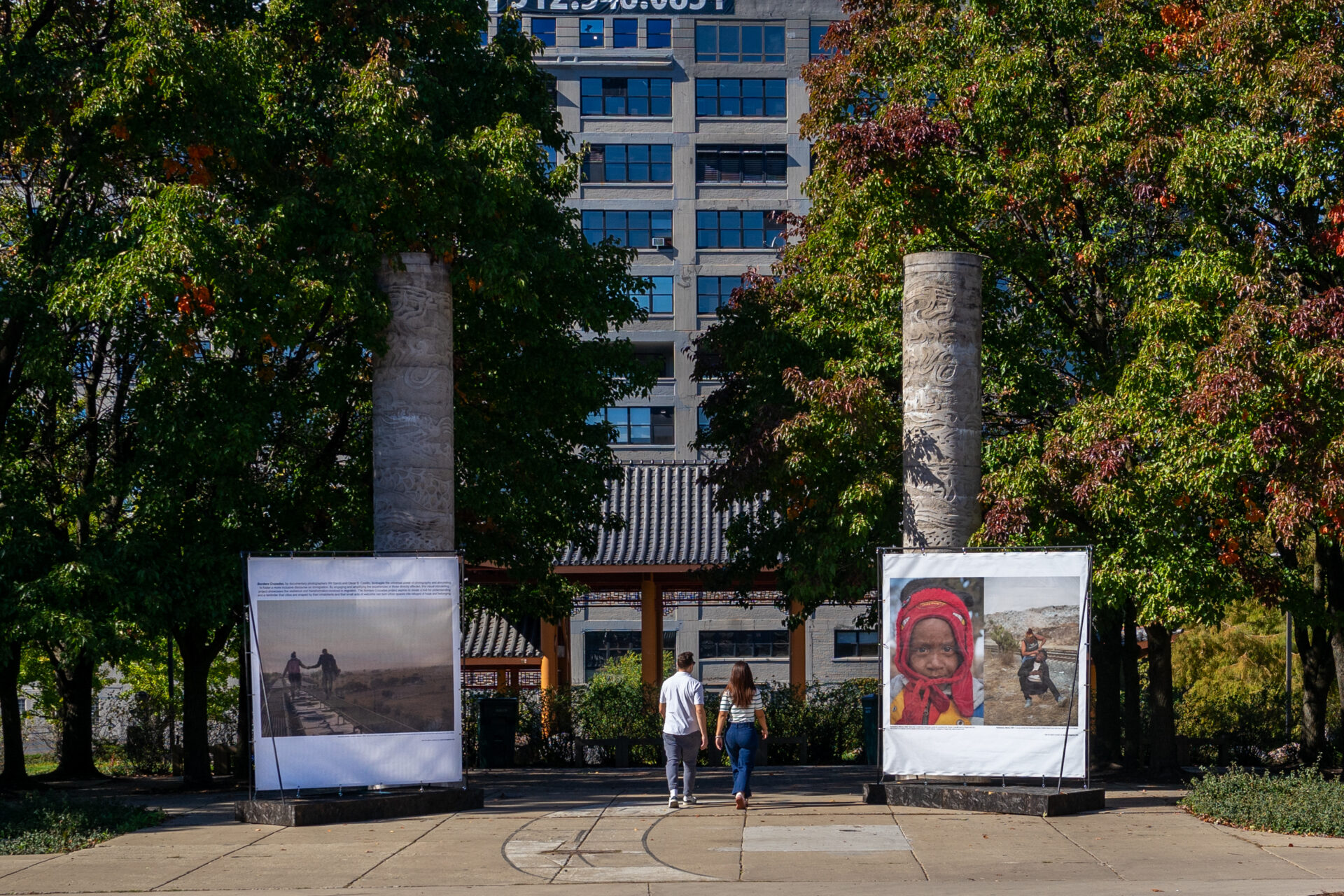
The transformation of a narrow yet highly active gallery within the hallway of the Art Institute demonstrates small, thoughtfully detailed maneuvers can have large impacts as a space that controlled both visitor movement and viewing positioning.
Situated in a little more than a long hall, Gallery 24 was designed to specifically serve the Art Institute of Chicago’s Architecture and Design Department. The space’s constrained footprint necessitated a concise design that was still flexible enough to facilitate the department’s extensive permanent collection. To achieve this, the space utilizes an angled wall to provide varied display options for models, drawings, and images. The wall is asymmetrically perforated, producing niches for artifacts, while expanses of uninterrupted wall are carefully lit for flat work. Underlighting throughout provides ambient effects without disrupting the prescribed display lighting. With relatively few precedents for displaying architecture in a museum setting, Gallery 24 was an exploration of both design and curation.




