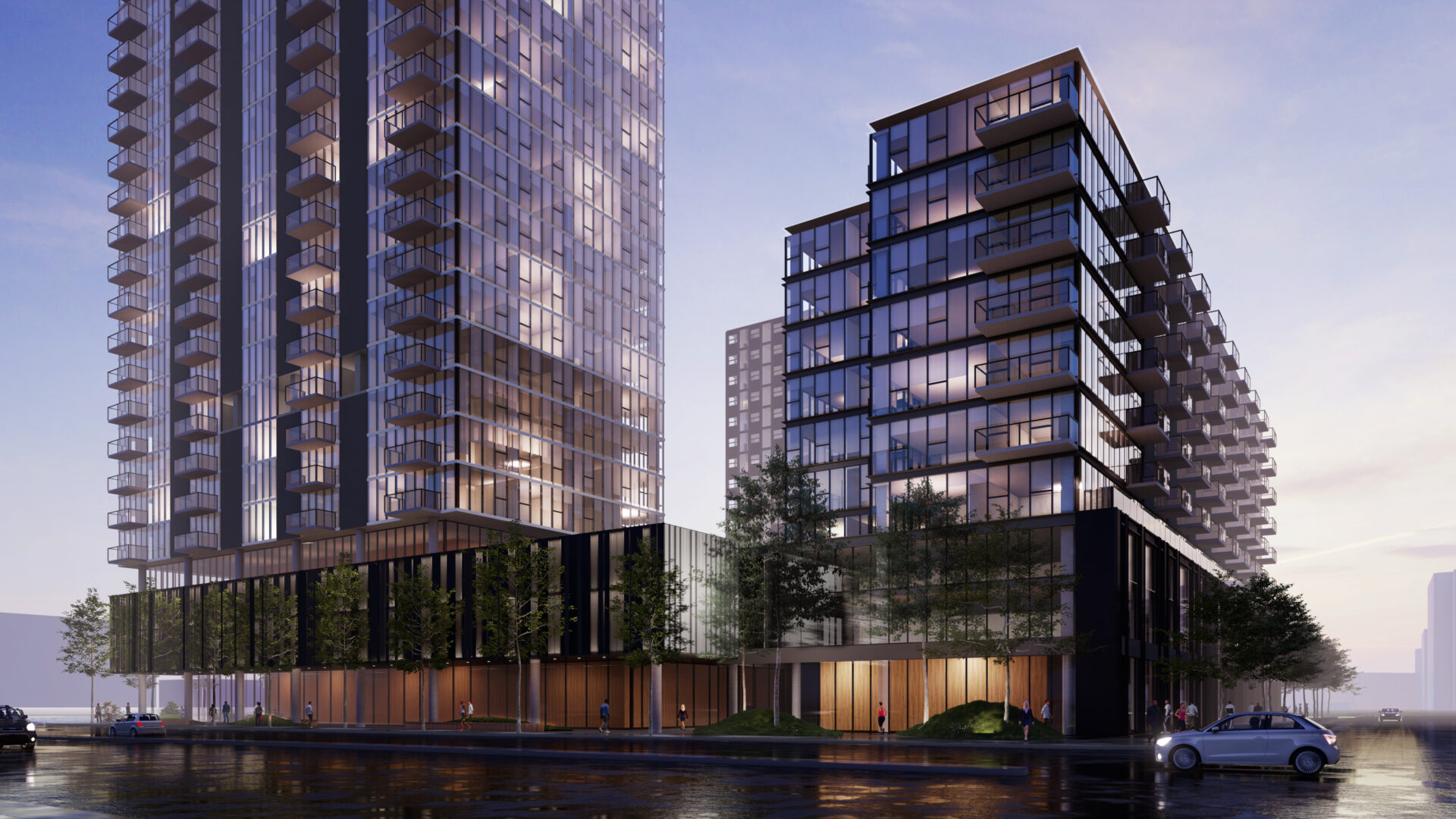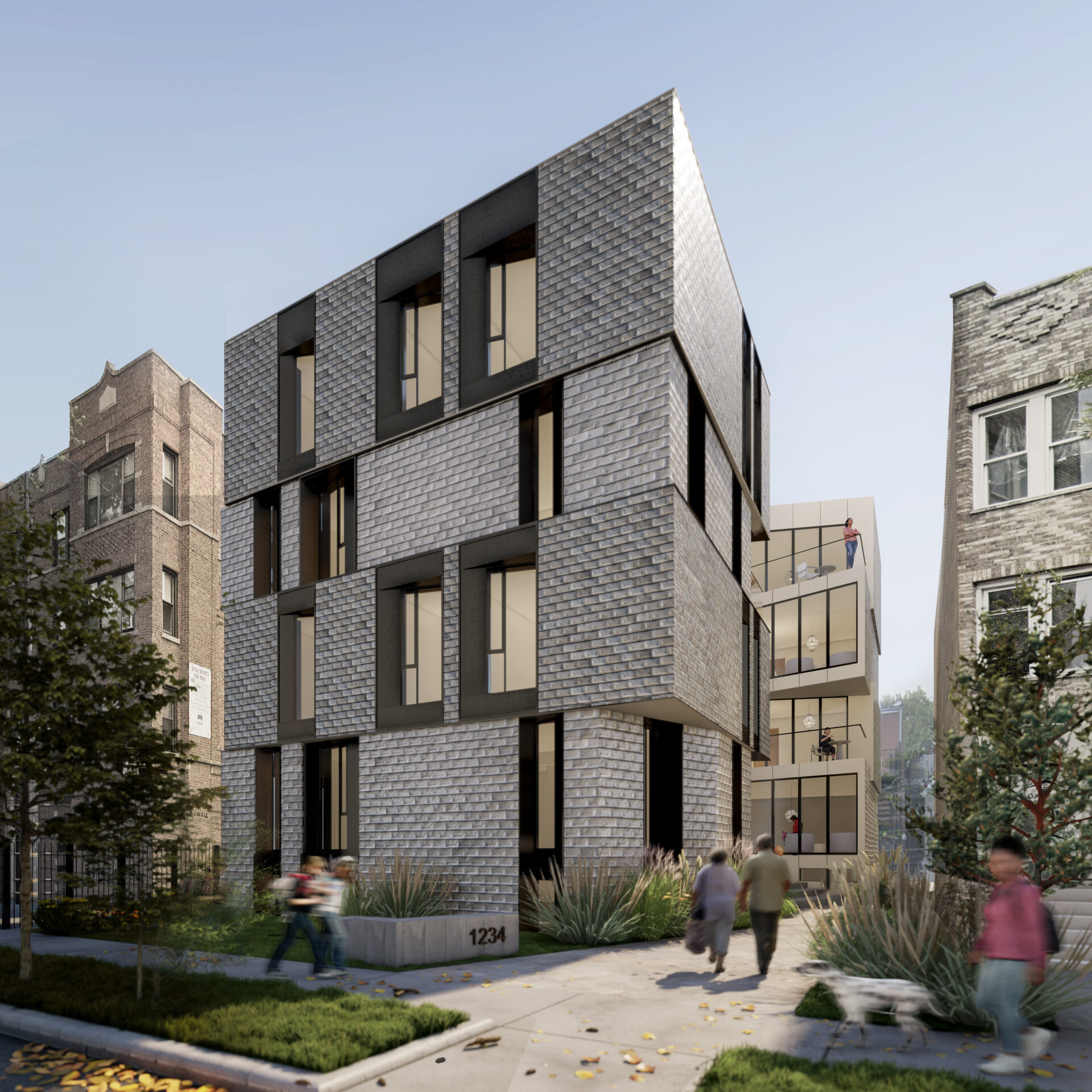
Directly adjacent to an arterial highway and bustling train station, this transit-oriented masterplan responds to an overlooked community’s need for more housing and public space within the Illinois Medical District.

The three-phase project is driven by connectivity and activates a previously underutilized area in the heart of the community with a variety of users. Phase 1 consists of an extensive interior and exterior renovation of an existing residential building. Phase 2 adds a new construction building at the northwest corner of the site that consists of residential, parking, and retail components, as well as an assortment of programmed adjacent public spaces and landscaping. Phase 3 is the new final structure along Harrison St and consists of residential, parking, office, and retail, along with additional public amenities and landscaping.



The arrangement of buildings prioritizes the movement of people around and through the site. While the existing building is set in from the street to allow for extensive landscaping, public amenities, and paths across the site, both new construction buildings reinforce the street front, while holding the active corners of the site. The transparent ground floor of each building activates the pedestrian experience with multiple uses. In addition, the Damen building utilizes an inset ground floor to allow for a wider, covered pedestrian thoroughfare, acting as the main connector between the larger community and adjacent transit.

Glass and metal materials were chosen to complement the existing structure and provide extensive, unobstructed views, while special moments, like a perforated metal screen wrapping the parking podium, provide visual interest with the random pattern becoming more apparent at night. Although each structure is different in use, scale, and built in separate phases, the materiality and coordination between buildings bring them together as a holistic vision to elevate the standard for the community.



