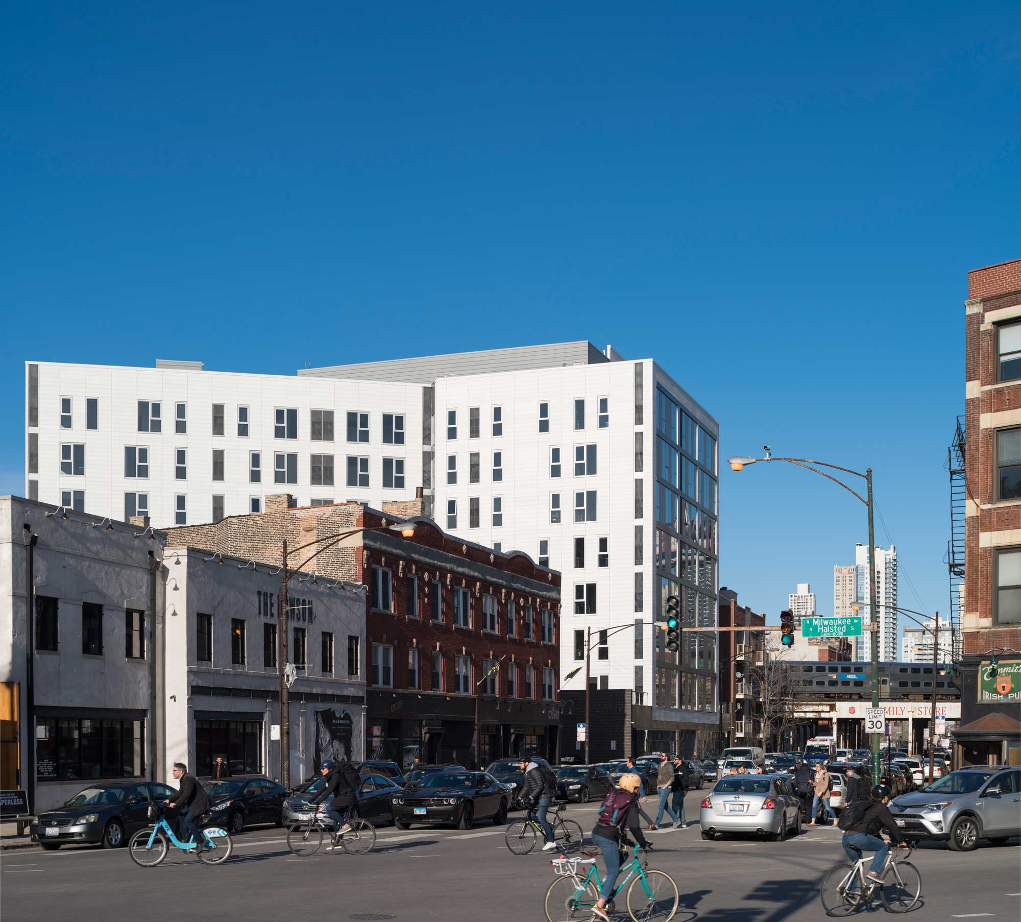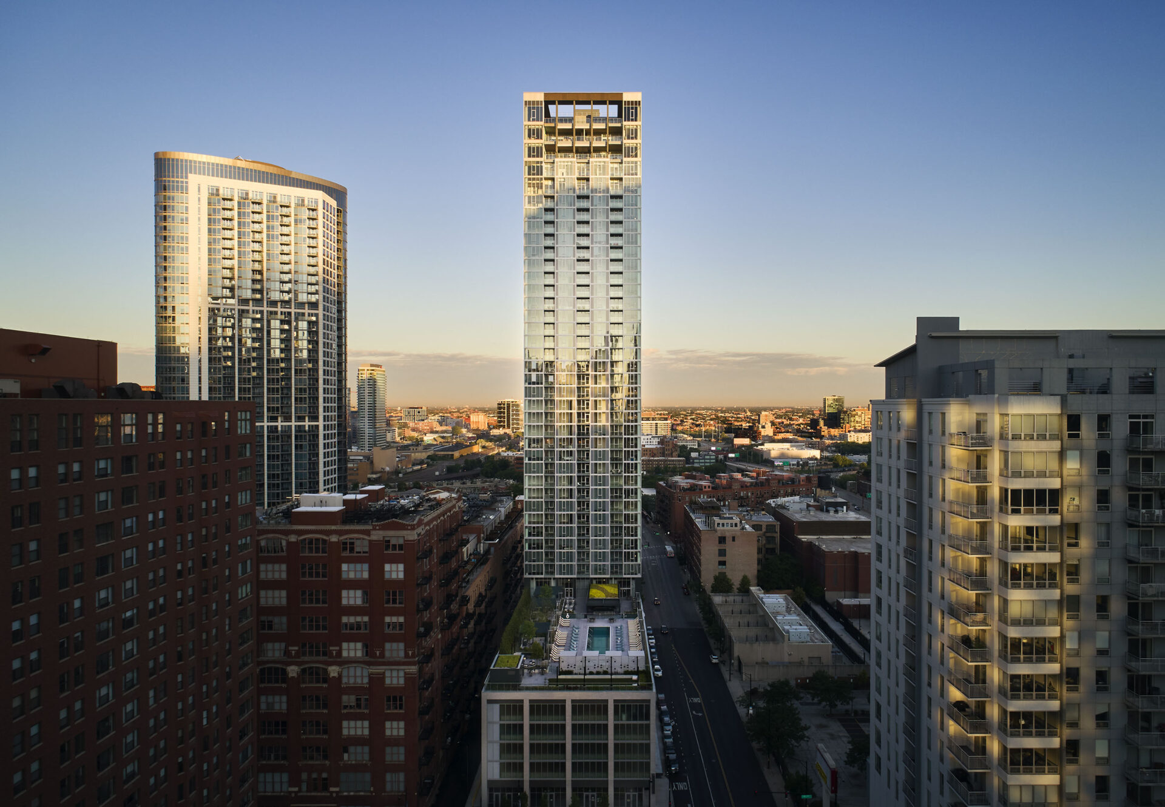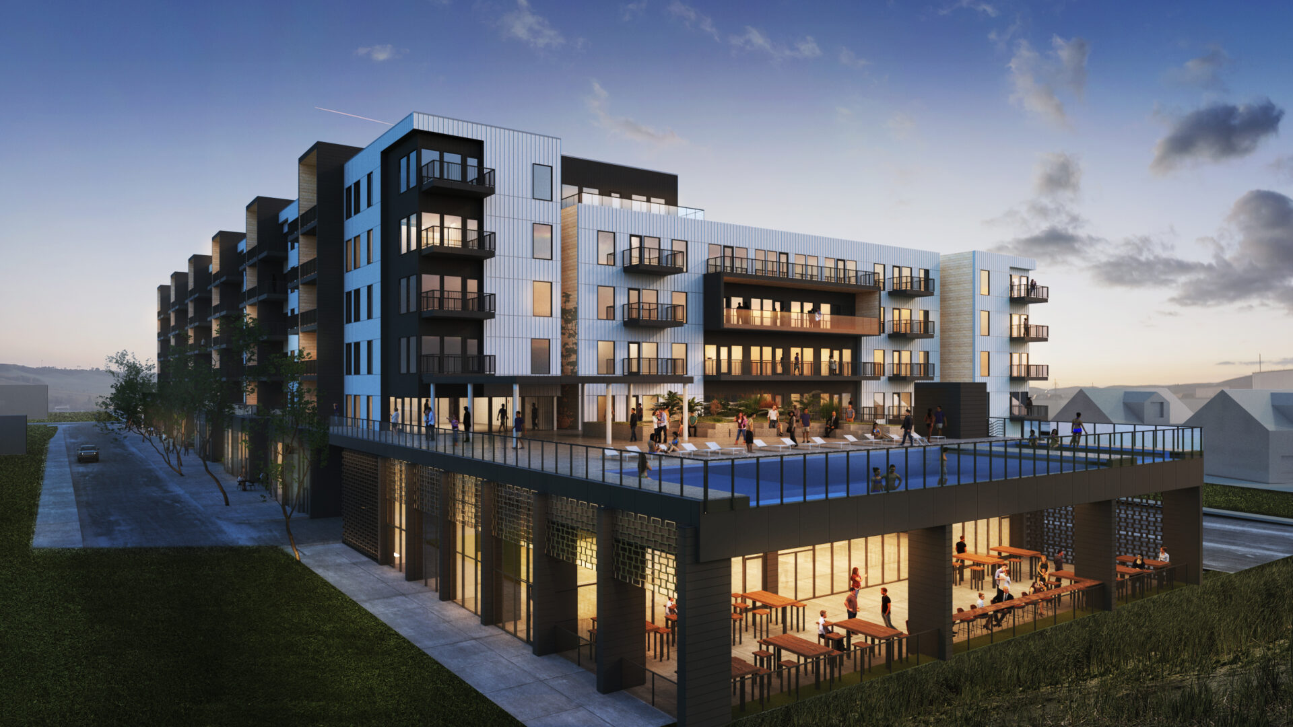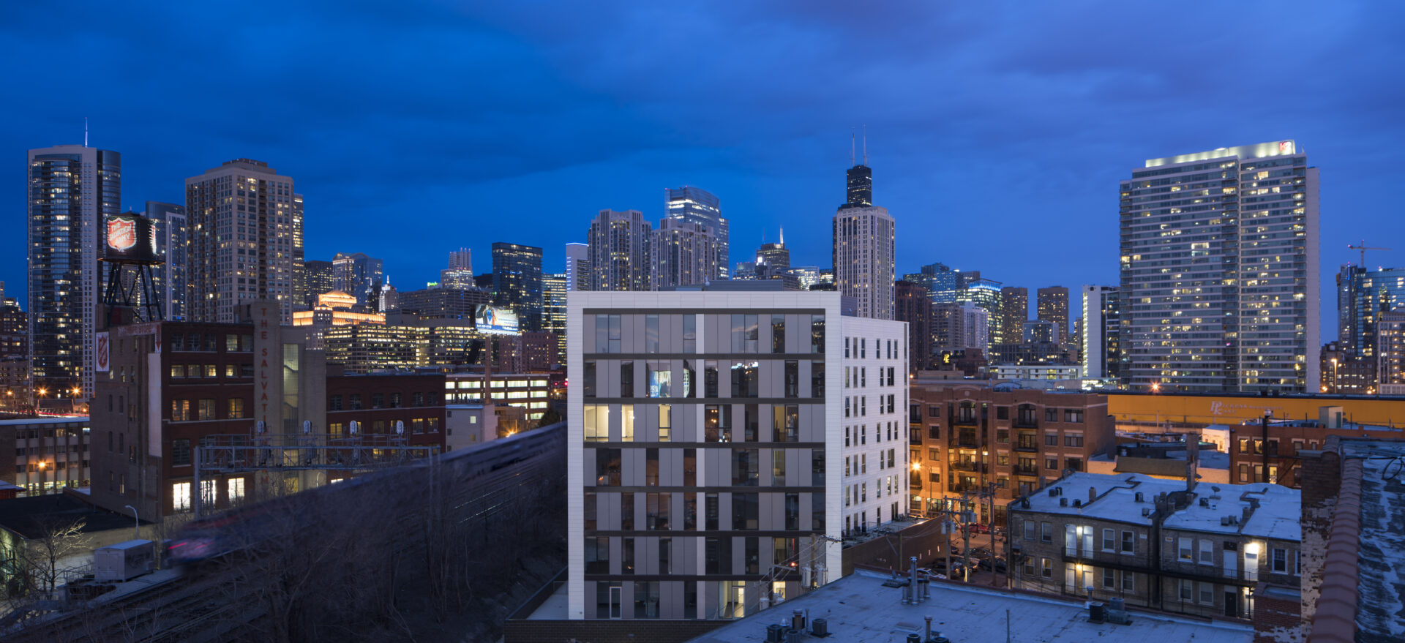
Sited on a deep, triangular shaped lot, Seven 10 West breaks away from the traditional rectangularity of development projects that Chicago’s grid often dictates. This residential project acknowledges the larger urban environment while carefully fitting into the local context.
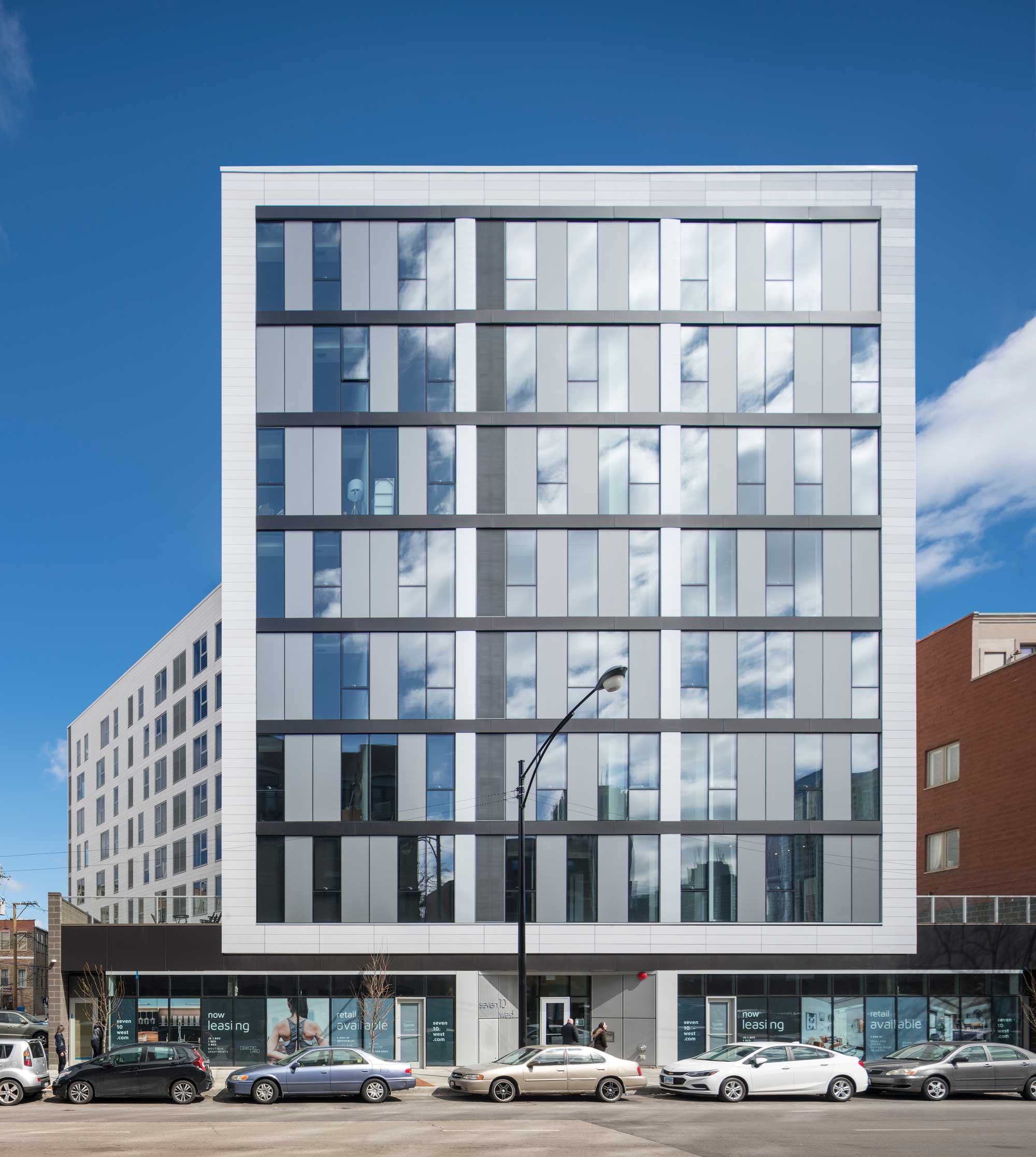
The building responds through a bend in its form, resulting in two rectangular elements joined at a 30-degree angle offering a diversity of downtown views. White terracotta wraps the sides of the building and shifted openings activate these façades. The two ends, one of which is the street front, are marked by glass window walls that are complemented with varied metal finishes.
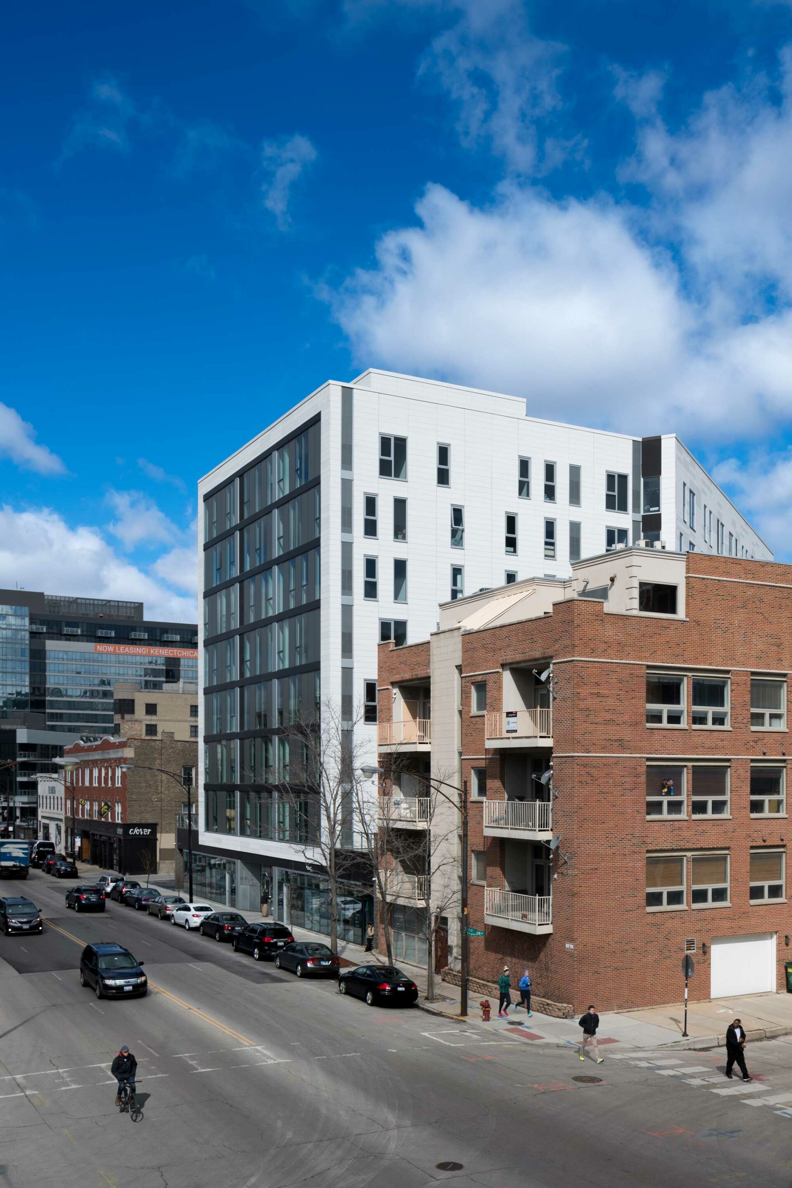
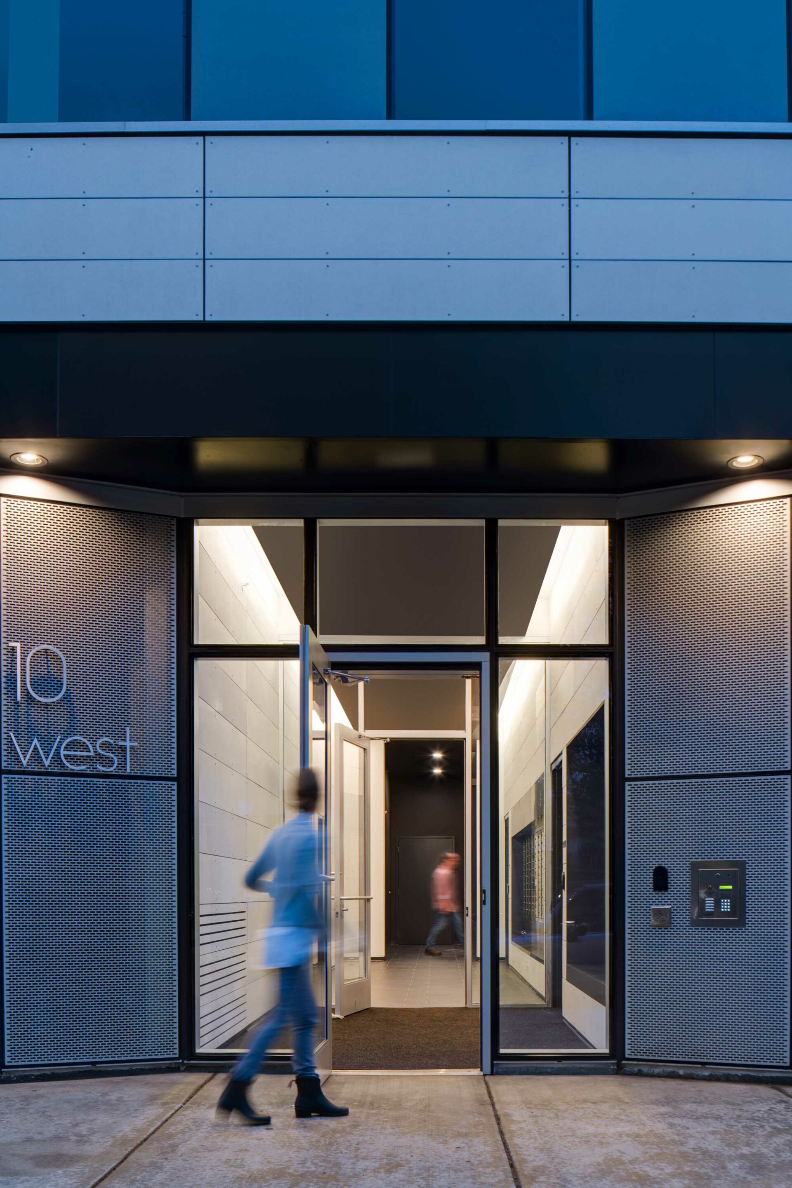
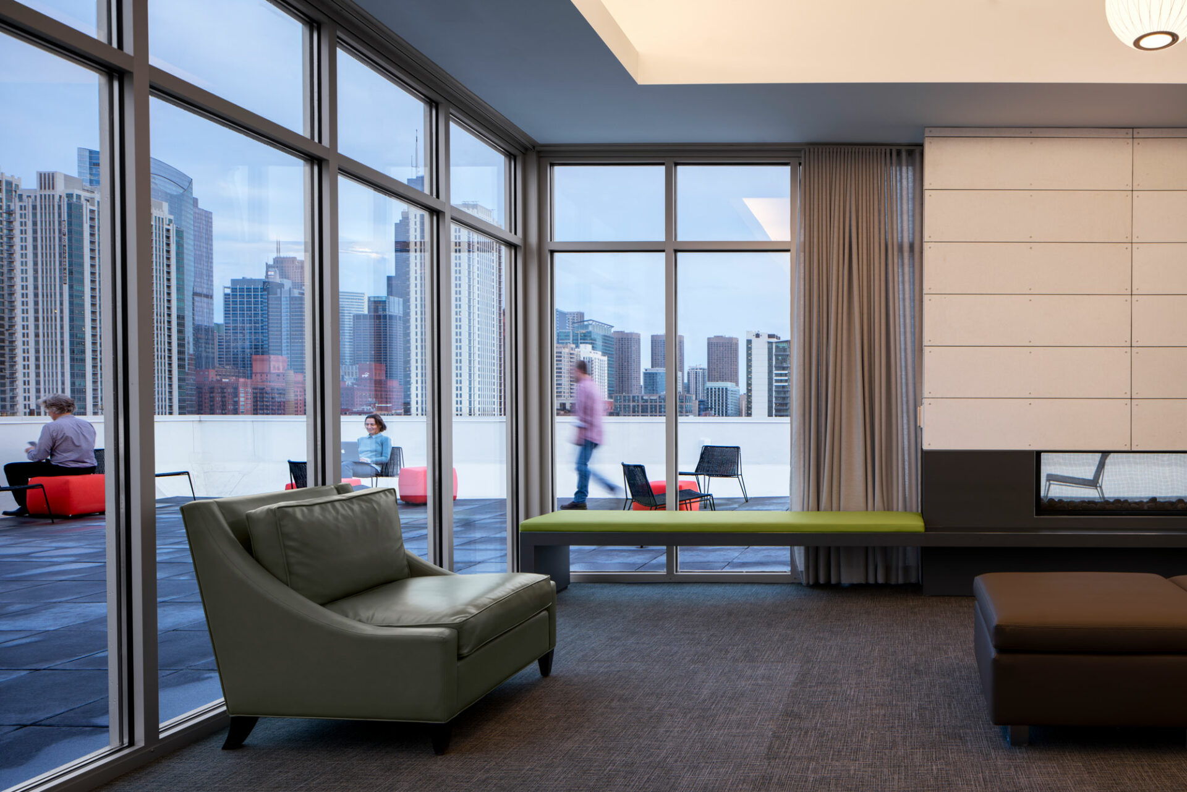
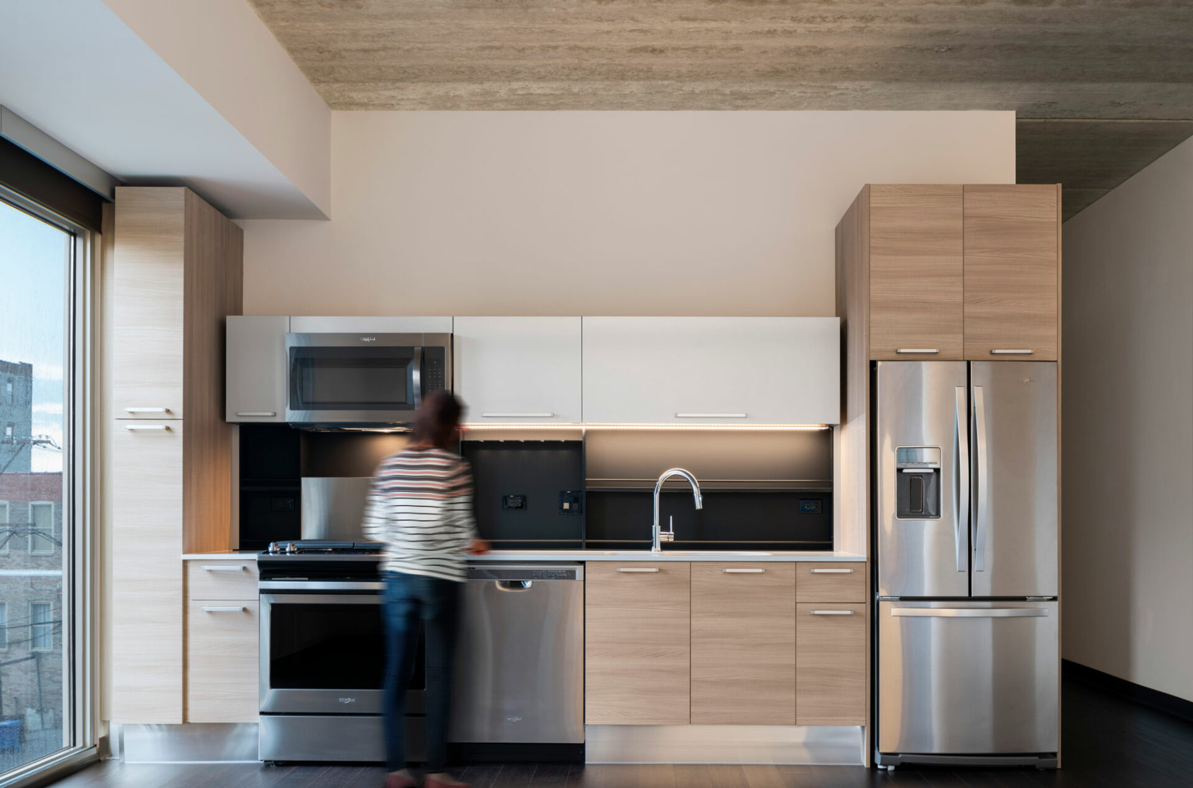
Seven 10 West offers an amenity penthouse and rooftop with a fitness room, kitchen, private dining room, lounge, outdoor terrace, and grills. Residents have access to multiple forms of public transportation just steps away and maintains high sustainability standards as a Green Globe certified project.
