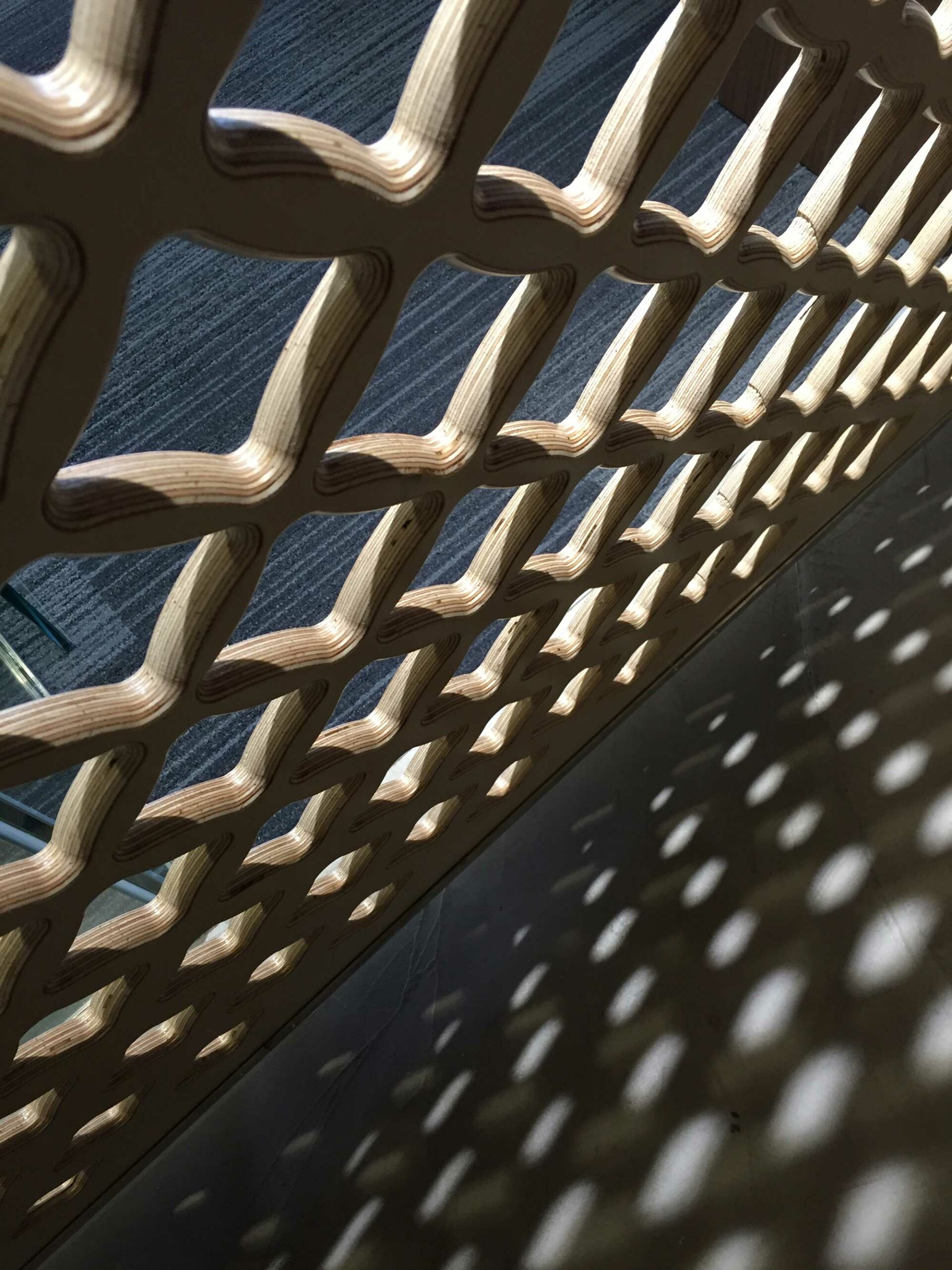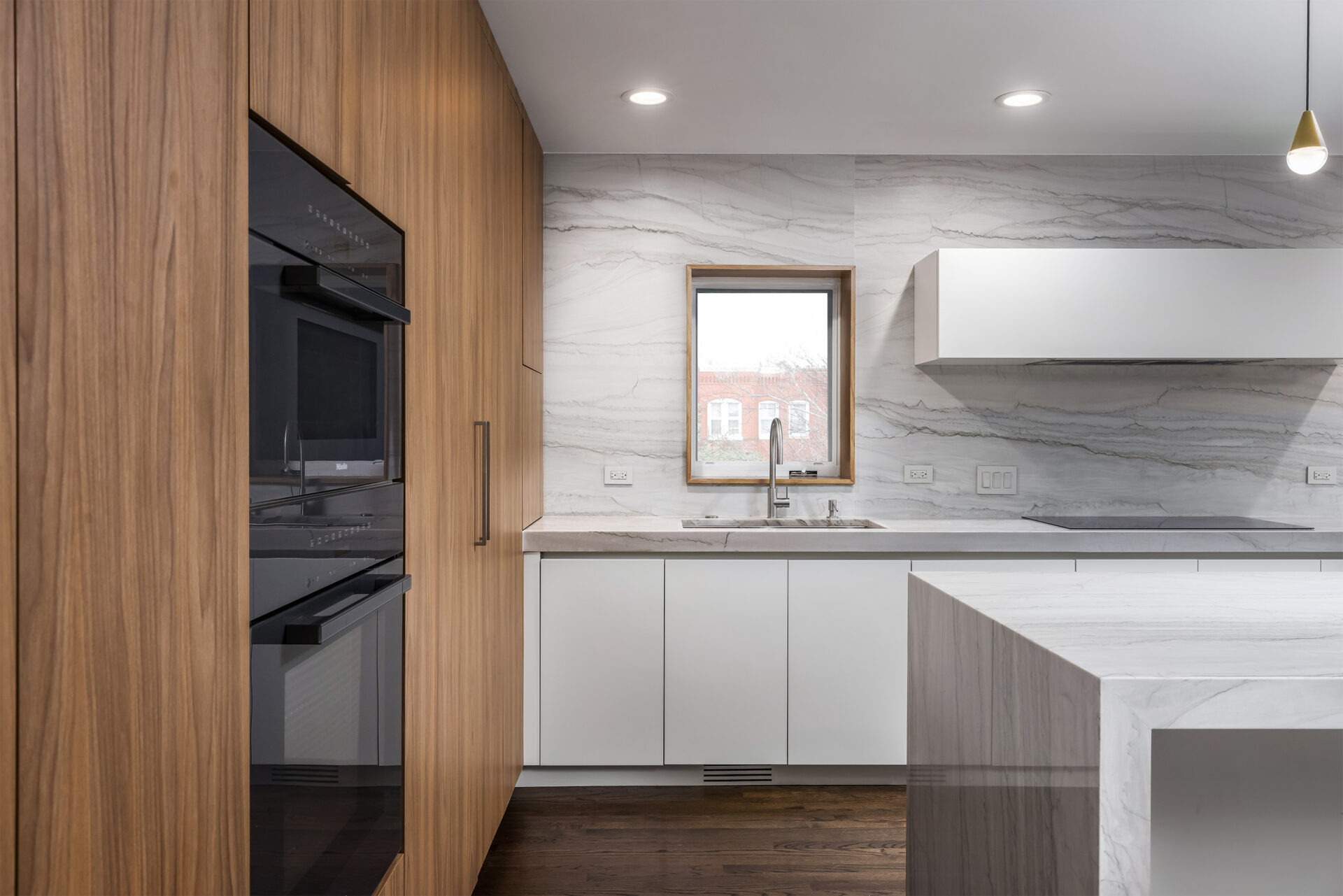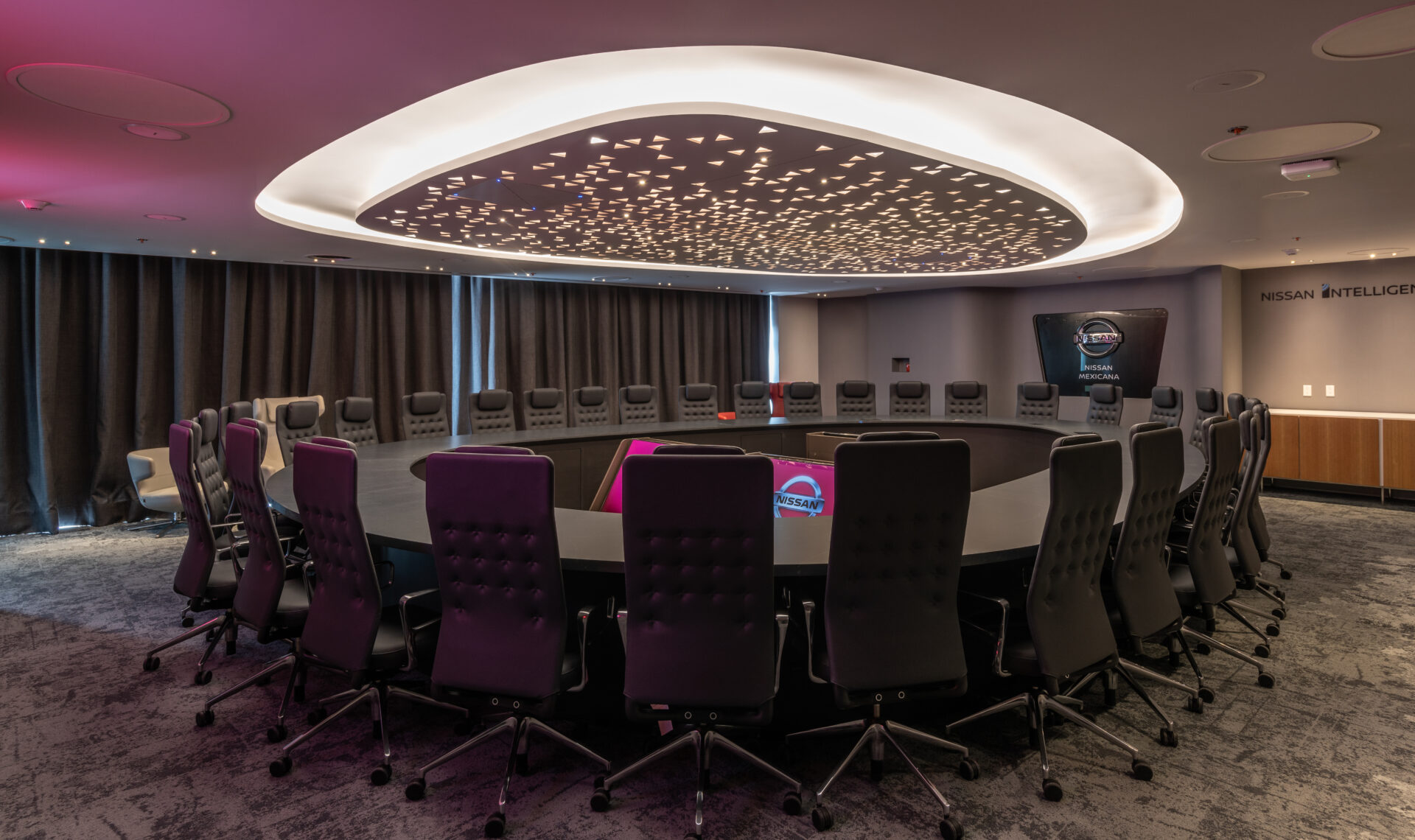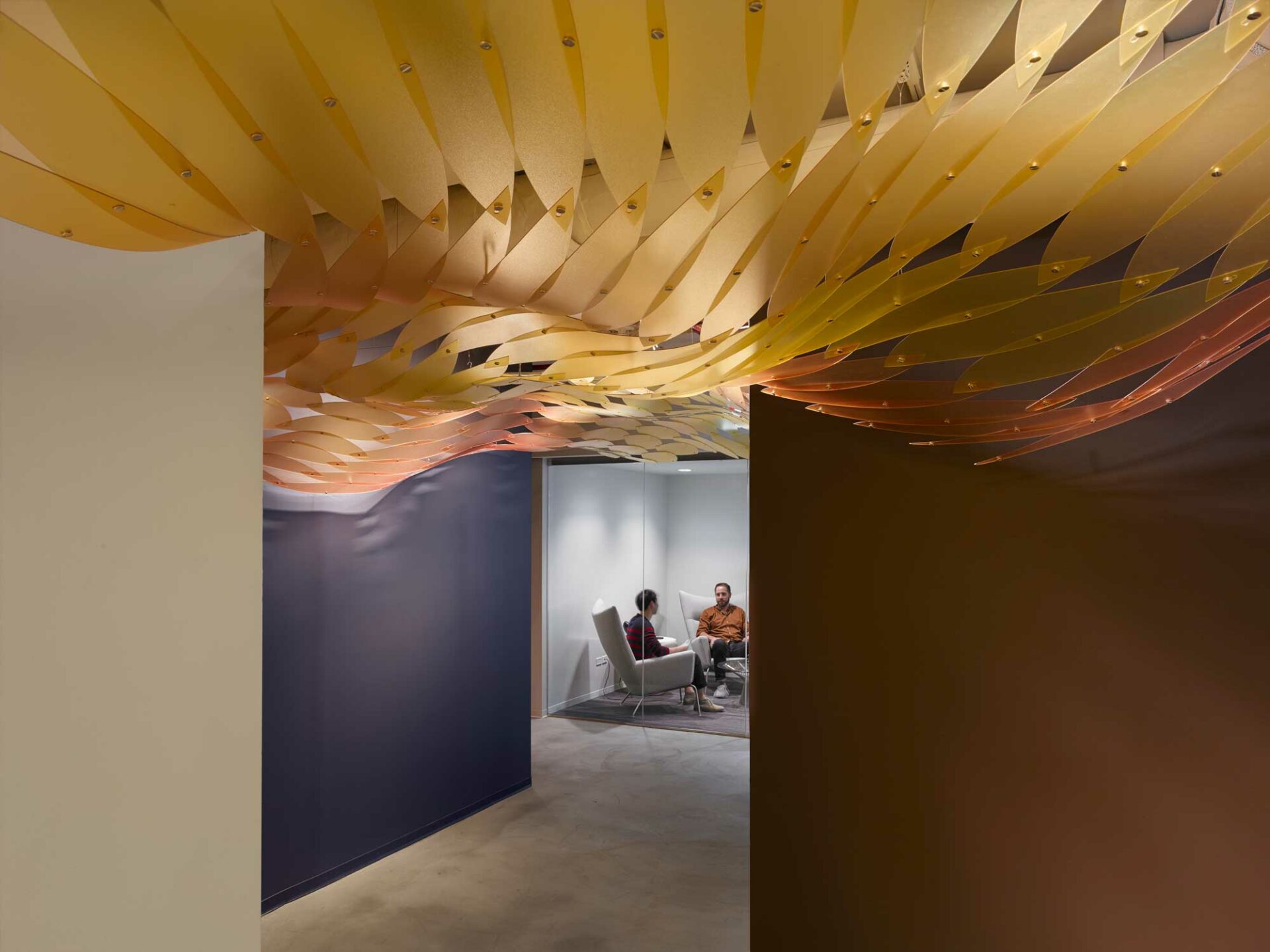
Tasked with negotiating an awkward floorplate in a historic tower, the design of 35 East Wacker deploys parametrically designed elements to animate otherwise overlooked pathways and corridors while at the same time provide wayfinding and security.
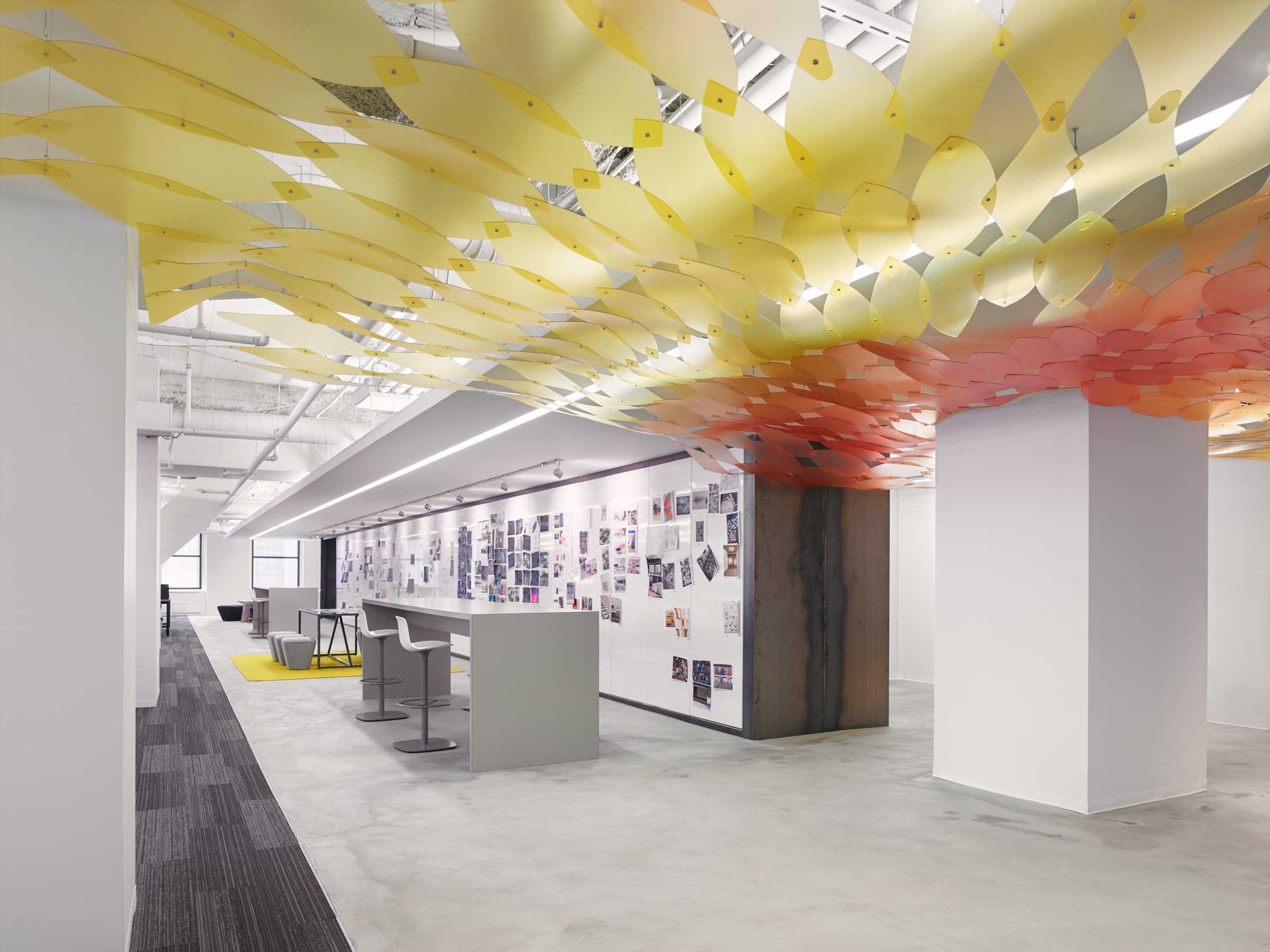
The floorplate of 35 East Wacker is typical of early 1900 buildings of its time–thick wall, punched windows, large cores. With the interests for offices to have open workspaces and provide connectivity between different work groups, the plan of these buildings can be cumbersome to work with and the resultant is long, dark corridors. However, these halls became the perfect opportunity to enliven and connect different work areas. Throughout twisting and jogging corridors over 800 unique colorful acrylic panels come together to provide a dynamic ceiling-scape that pulls workers through the space.
In another corridor a 40’-long CNC milled operable gate acts as a focal point in an otherwise blank hall, while strategically limiting access to the main bank of elevators. Made of readily available birch plywood, the gate also acts as a light scrim, dappling the hall with an undulating pattern. Together, the ceiling installation and the expansive gate, bring together function and aesthetics to otherwise unremarkable spaces.
