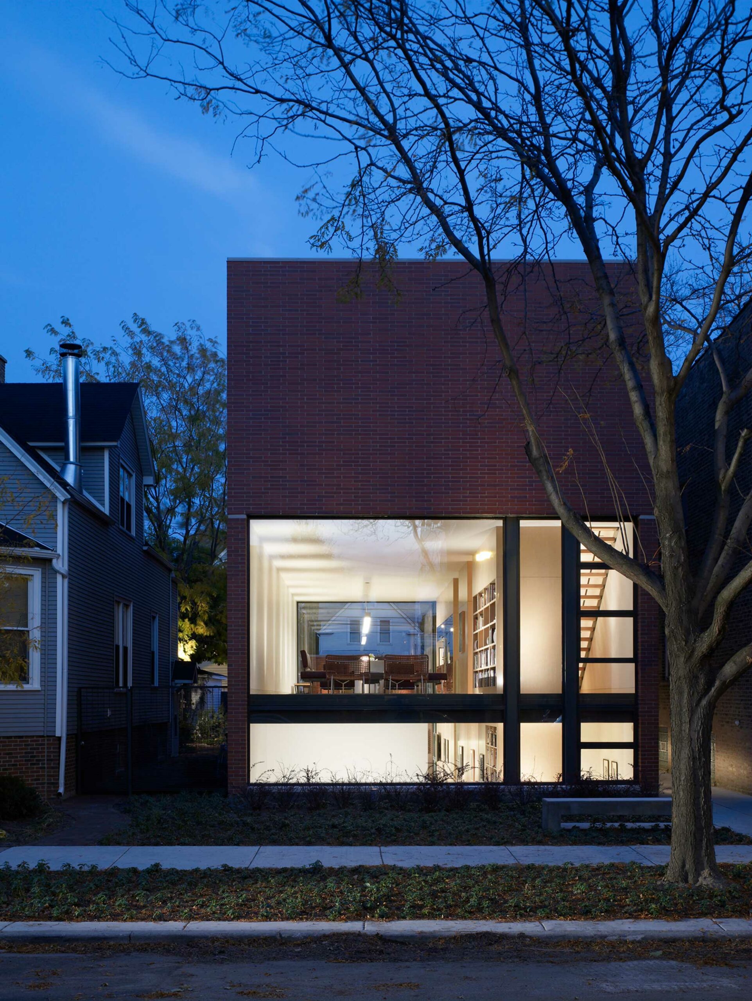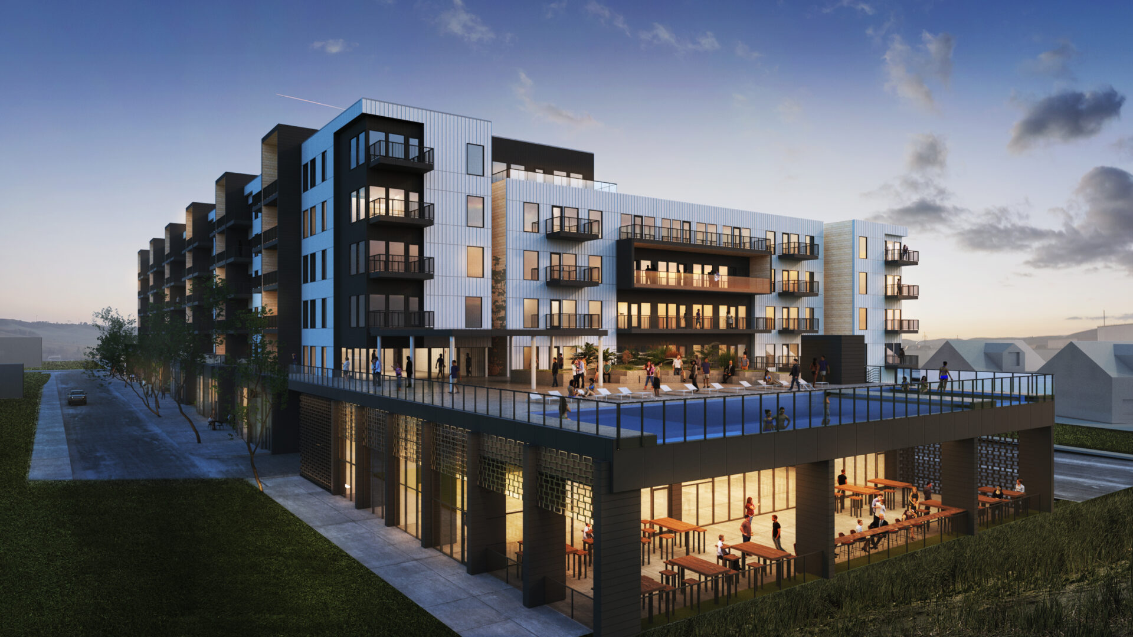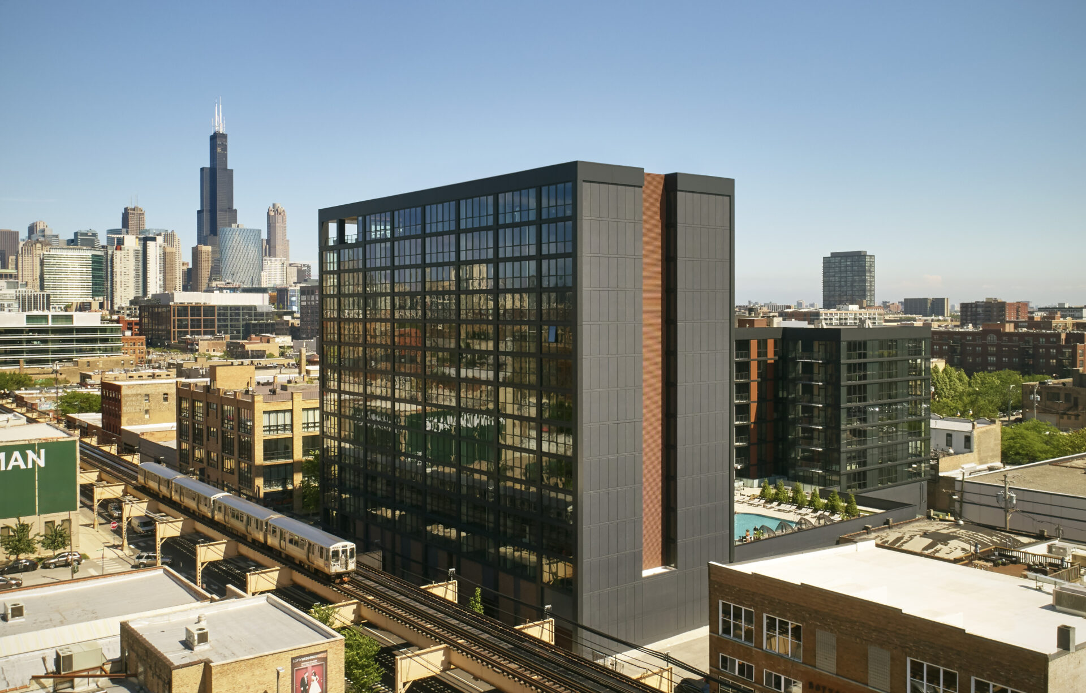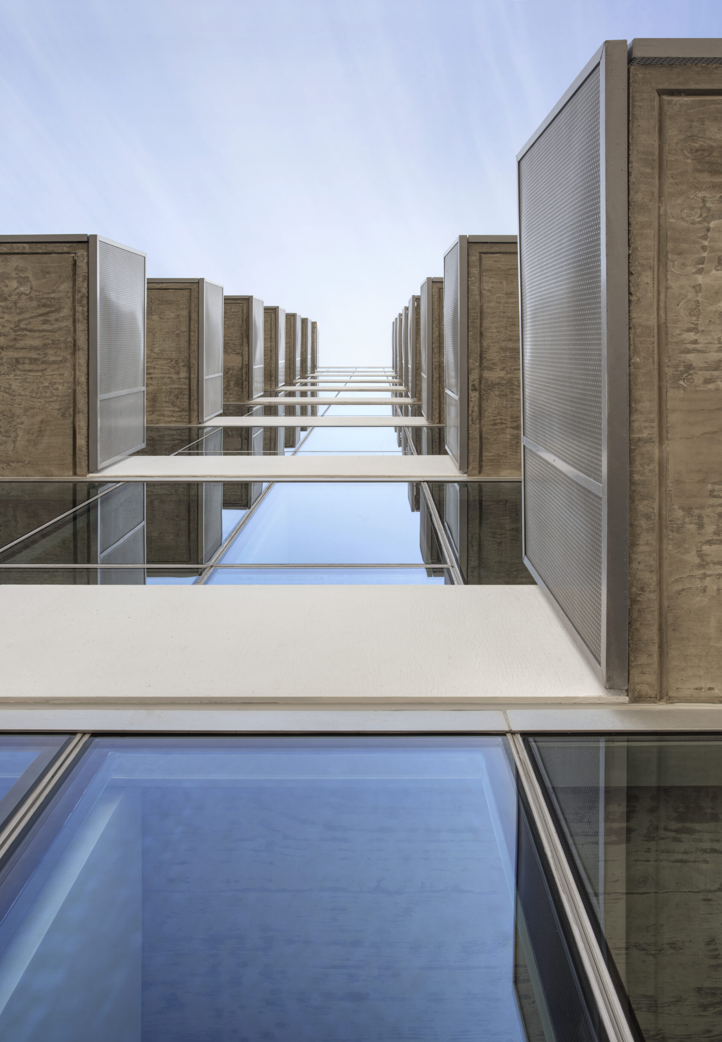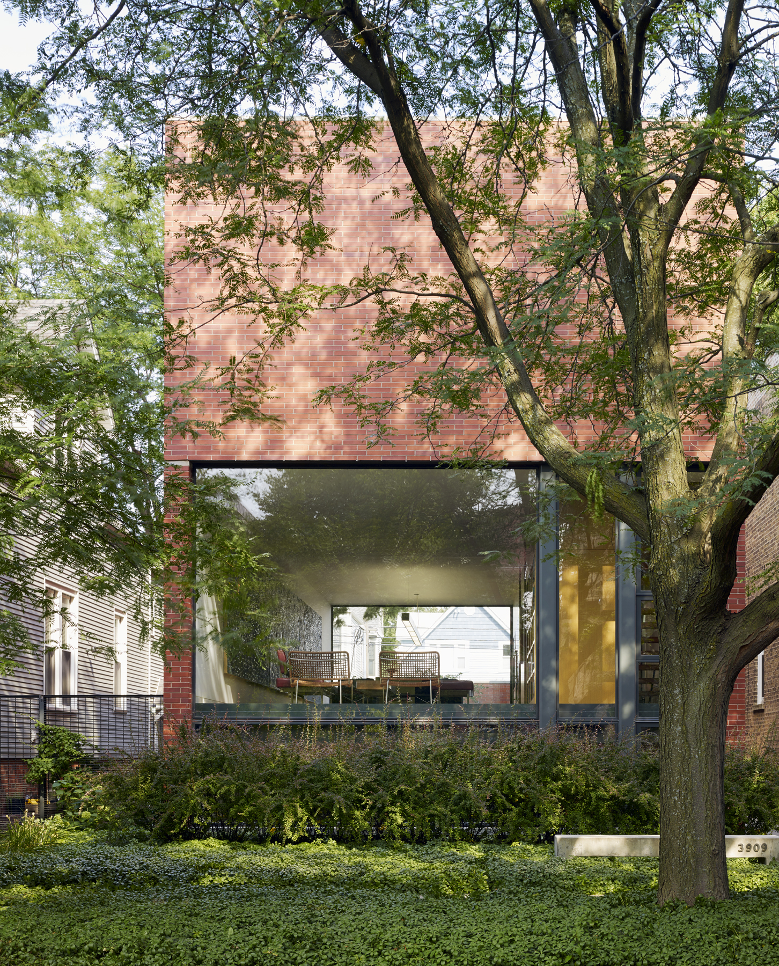
Chicago is a neighborhood of front porches from the grand Prairie Avenue mansions to workers cottage, socializing with neighbors occurred from their stoops. The Claremont House re-envisions the social front face of a single-family home through transparency and acceptance of the neighborhood engagement.
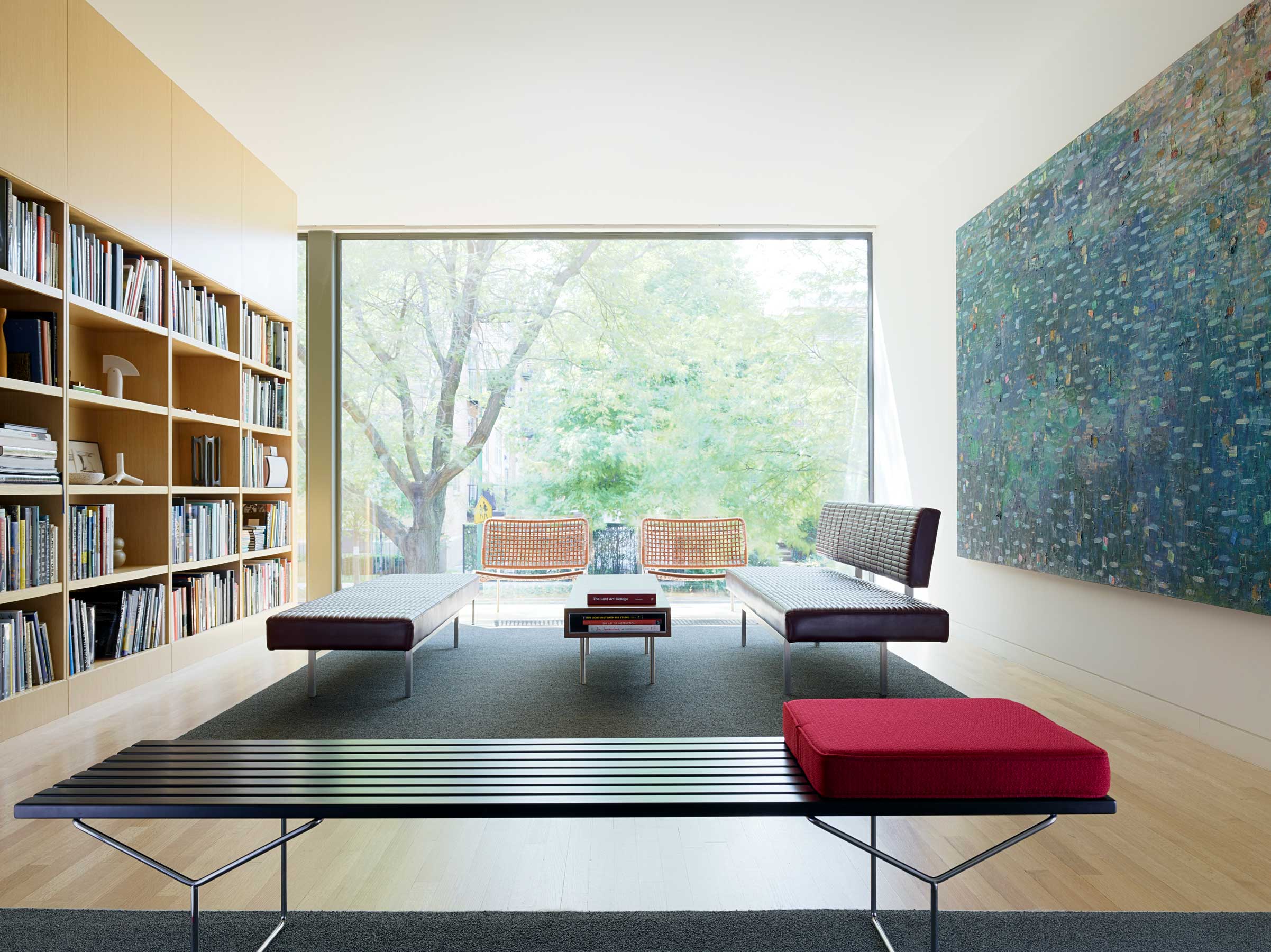
The brick volume is not a monolithic shell, but rather a composition of planes. Small limestone segments between the brick surfaces emphasize their planar quality. The main entry is poised a half-level above the ground floor and a half-level below the main floor. The interior is organized into a logical progression, with a millwork volume containing most of the functional spaces: storage, food preparation, and a small powder room. Both this wood volume and the main stair align precisely with the smaller windows that are part of the primary façade.
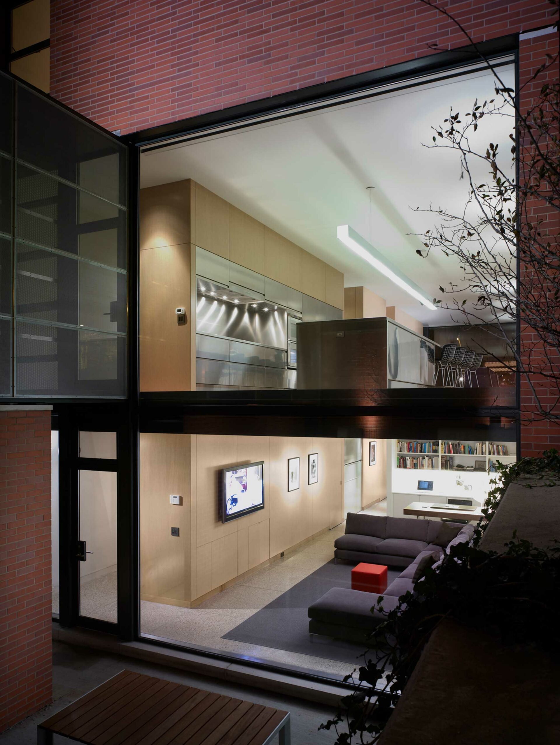
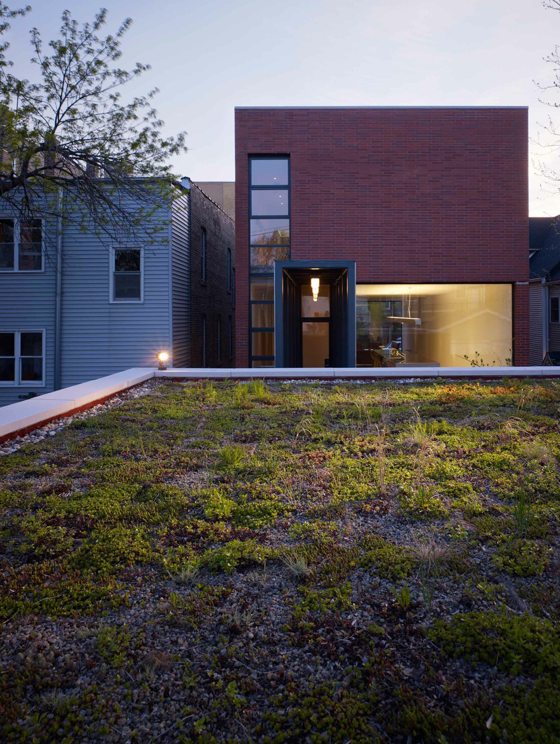
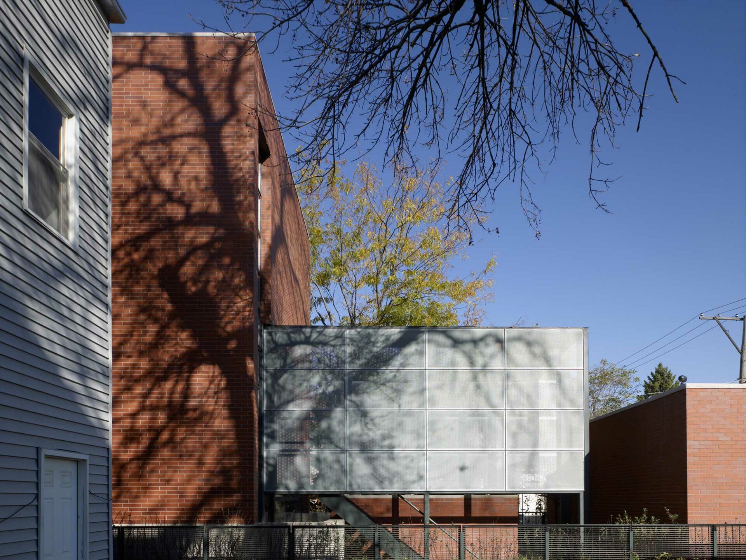
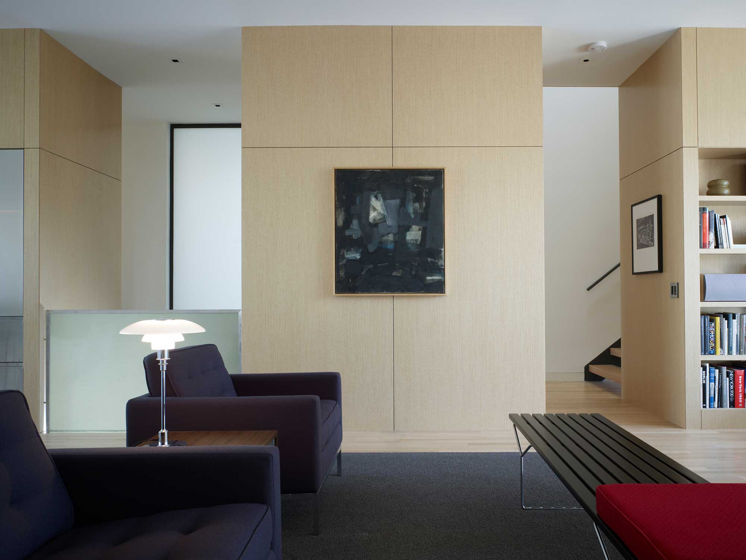
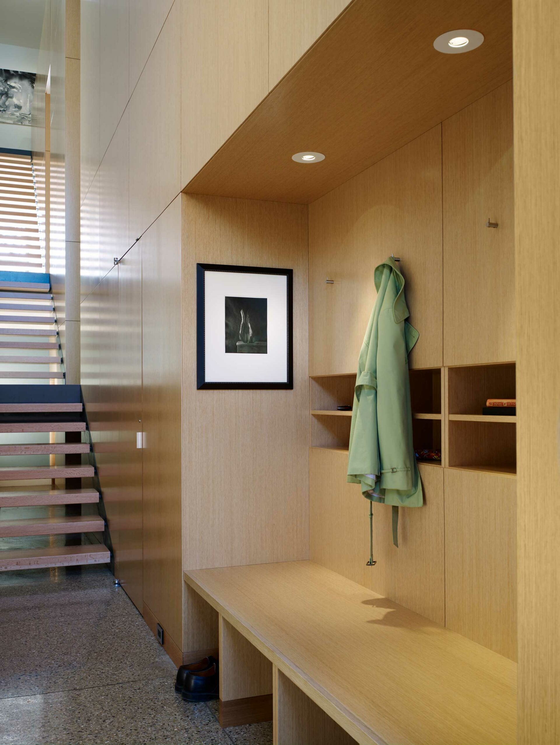
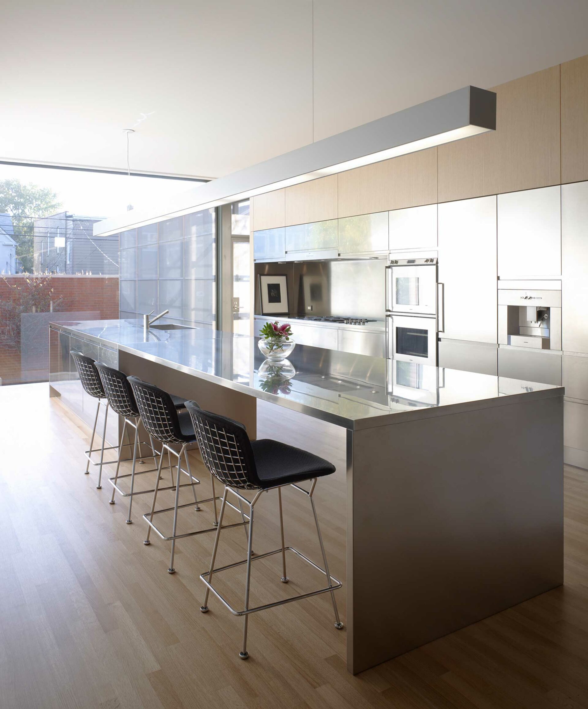

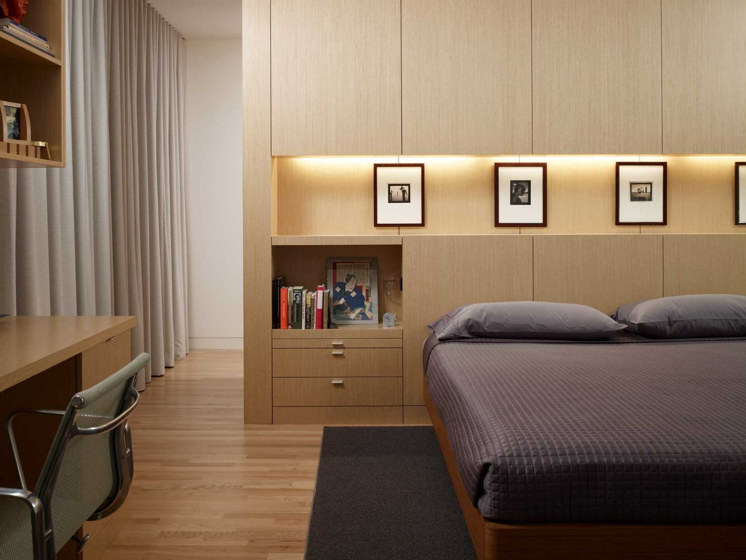
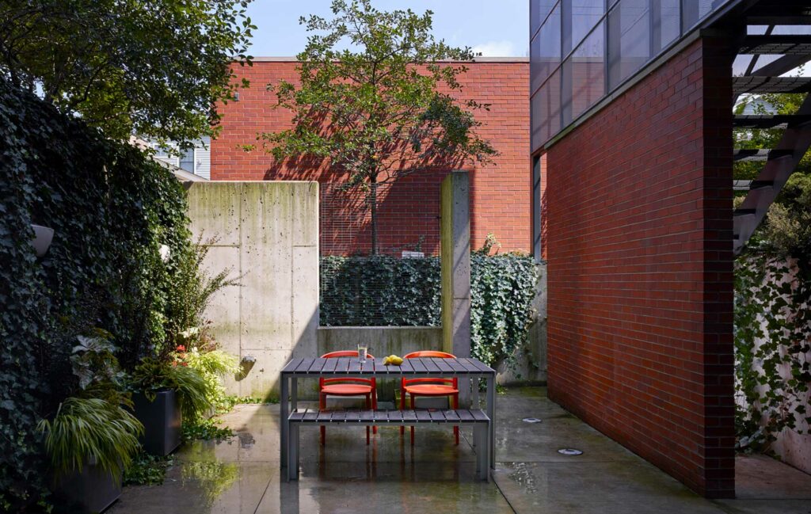
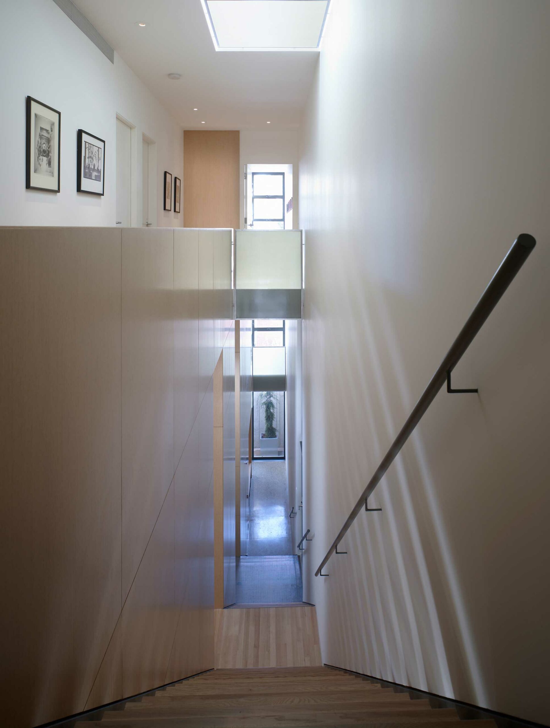
Of the home’s many green and sustainable features, the thermal mass of the concrete on the lower level provides natural cooling in warm weather and is distributed by operable windows in alignment with the stairs. The open risers of the stair allow for continuous air movement, and with the strategic placement of windows, the stairway acts as a natural turbine for moving cool air from the lower level and displacing warm air on the upper levels. In cool weather, the open risers of the stair allow the warm air generated from the radiant floor system of the lower level to circulate upwards by the strategic placement of return-air ducts.
