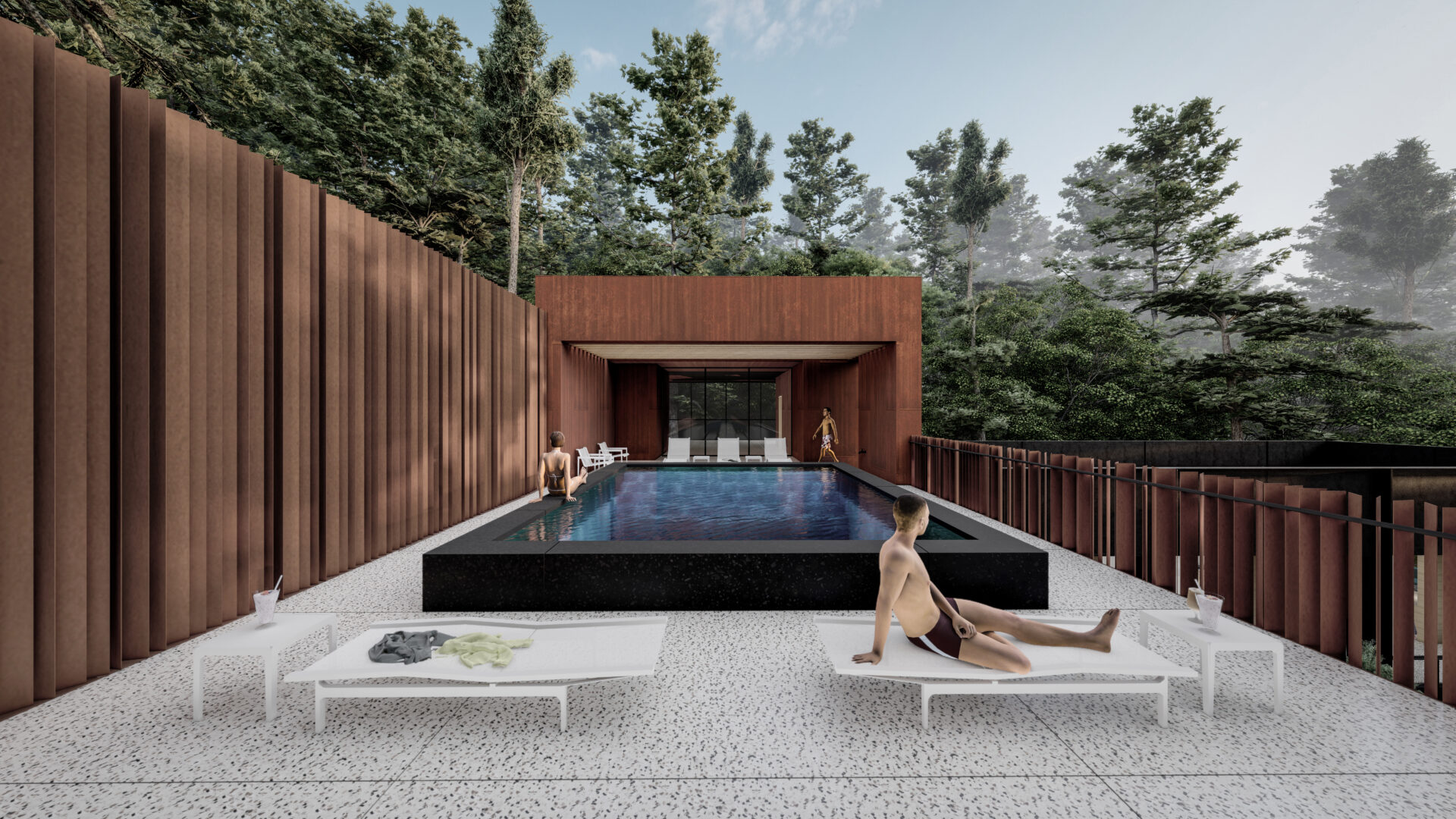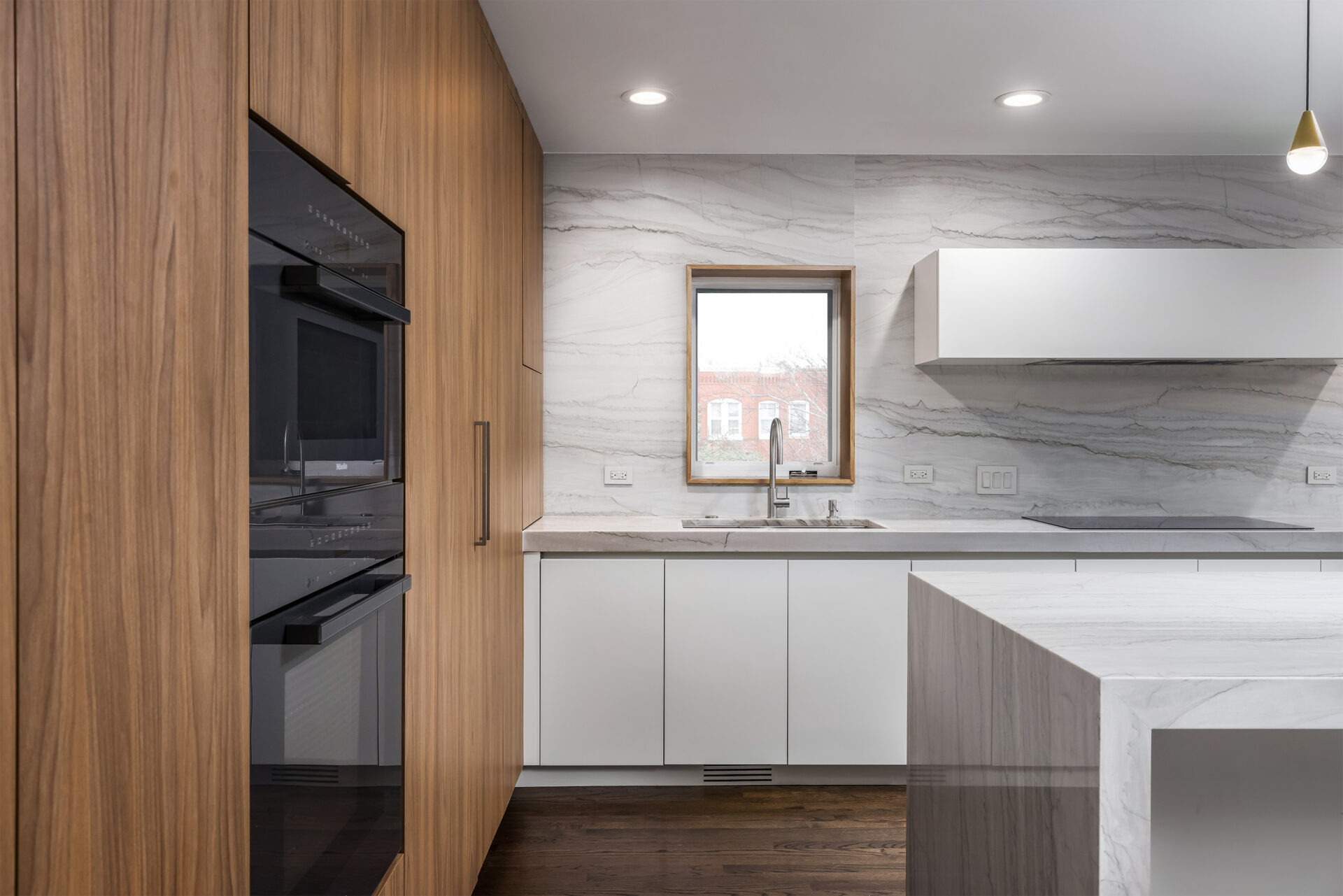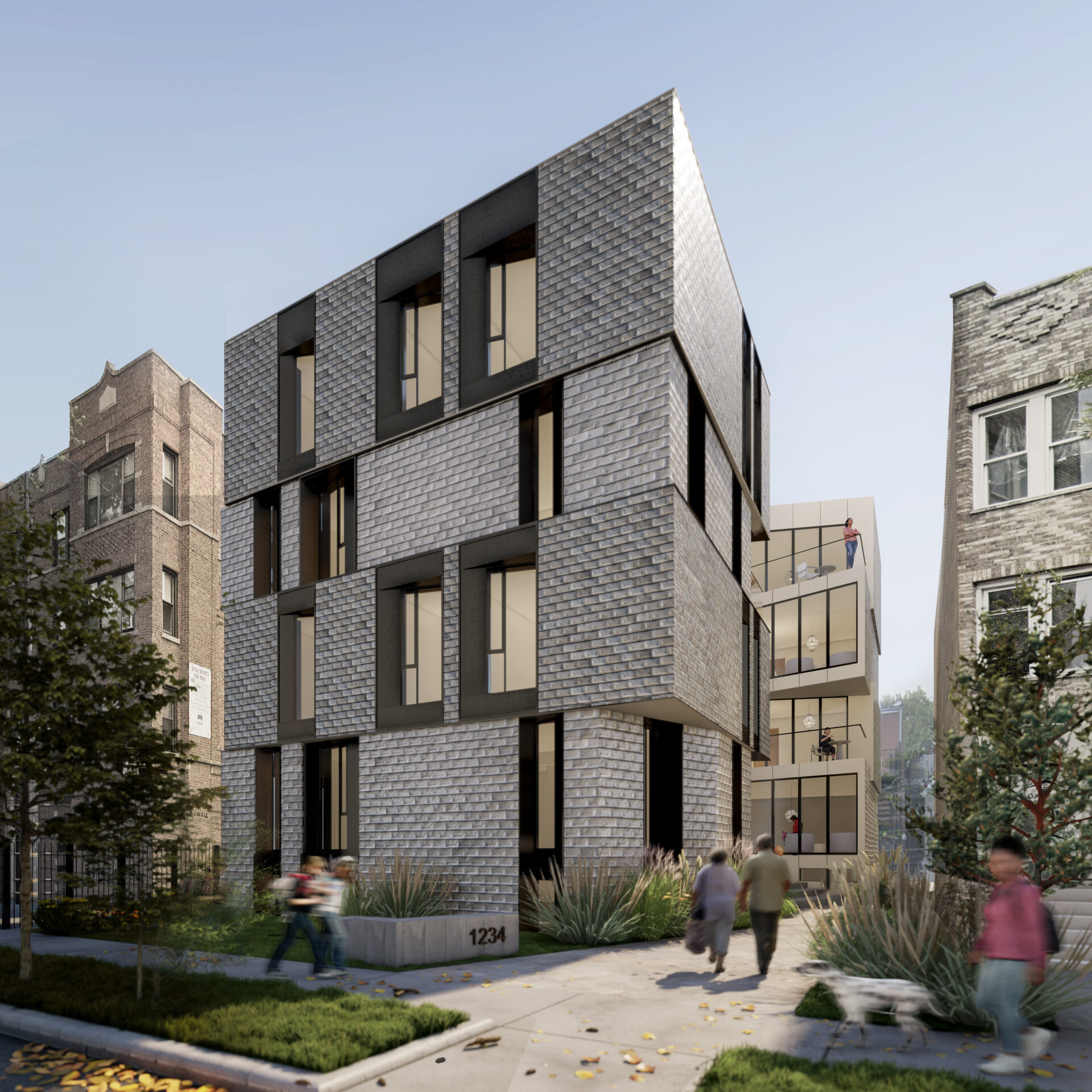
Situated in the Union Market neighborhood within Northeast Washington, D.C., Margarite is designed in response to its surrounding urban conditions. This is most clearly manifest in its carefully considered façade, which conceptually references an oyster – the soft, elegant pearl surrounded by a tougher and harder shell.





Facing the “pearl’, Neal Place Park, the building opens as primarily glass to connect residents to the serenity of the landscape. Conversely, the “shell façade” protects the building from the congested New York Avenue and active train tracks just steps away in the other direction. This masonry shell utilizes a dynamic pattern of solid and void to mimic the active nature of the highway, while providing residents with ample natural light and outdoor spaces.


The thirteen-story building houses 260 luxurious apartments that are designed with a focus on functionality and comfort, for a premium resident experience. The 6,000 SF Neal Place Park creates a serene setting for residents and neighbors alike. Refined material choices throughout place a premium on acoustic control, simplicity, and style. The building offers a diverse set of unit plans, from studios to multi-level three-bedrooms, that cater to different needs and lifestyles. Each apartment is carefully detailed and offers outstanding natural light, functional gathering spaces, soft indirect lighting, and premium finishes. A variety of tailored social and coworking spaces throughout the building act as an extension of each residence. Also, a mixture of private and community outdoor spaces offer stunning views of Washington, D.C., as well as several national landmarks.




The striking masonry and glass structure with an integrated pocket park creates a refined, urban reprieve in the otherwise bustling Union Market neighborhood. Thoughtfully crafted, ultra-luxury apartments, in combination with tailored interior and exterior community spaces, enhance the daily living experience and comfort of each resident.






