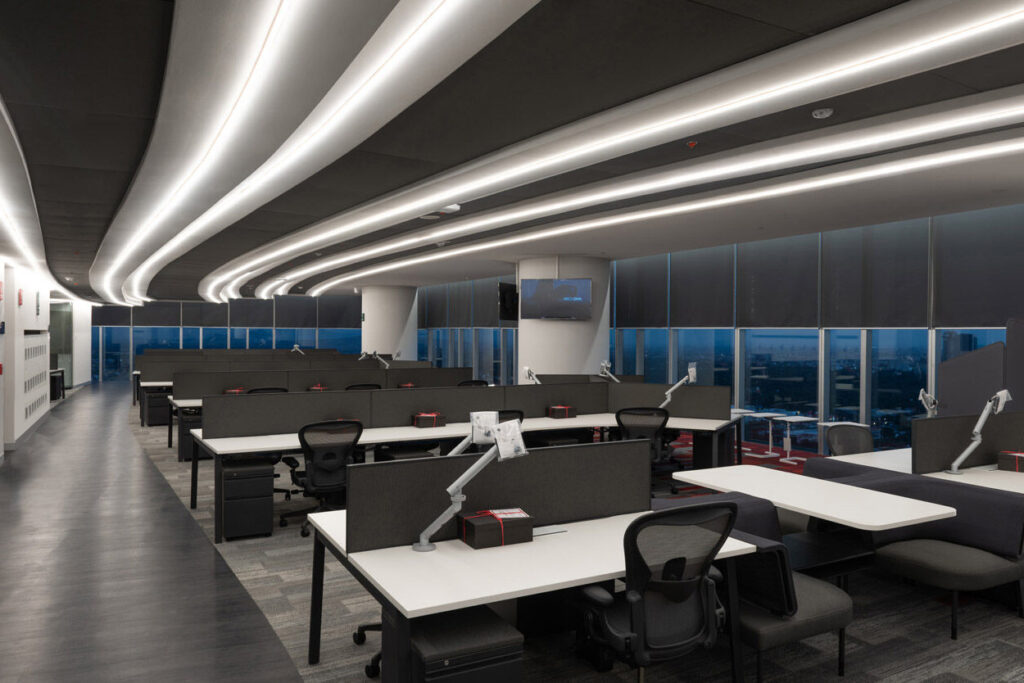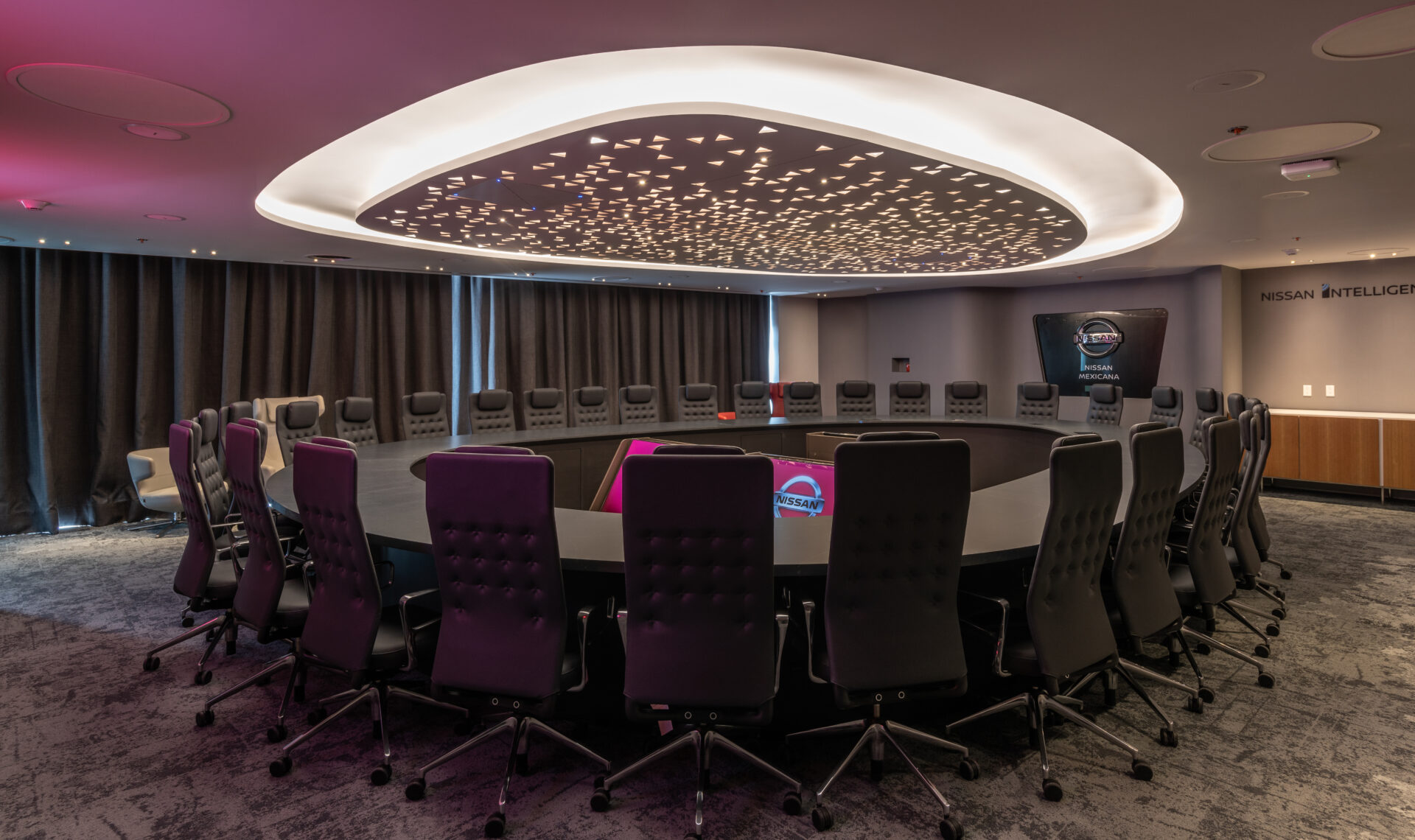
The new Corporate Headquarters for Nissan offices are inspired by concepts of speed, movement, and innovation. Flexible workspaces and dynamic environments throughout the 11 floors of office space encourage collaboration among staff.
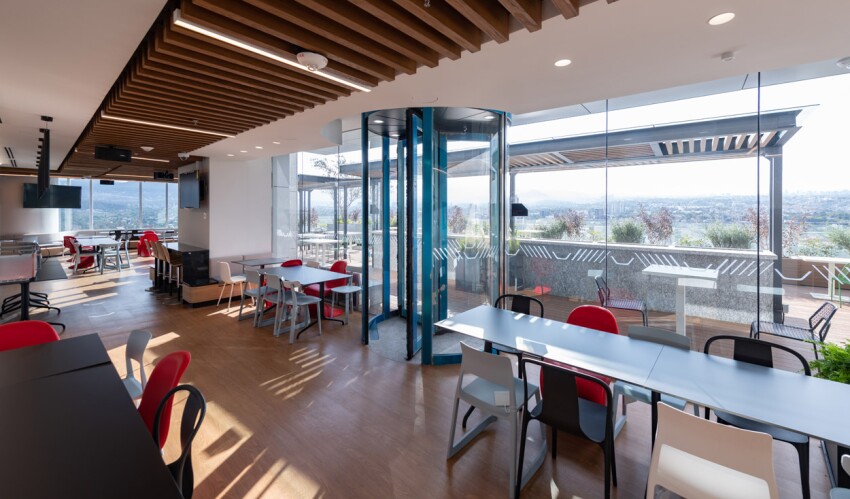
Natural light fills collective workspaces where mobile and dynamic furniture are central to the composition of the space. Glass bubbles create separation throughout the floor without compromising visual transparency or natural light.
In order to promote employee health, cafeterias, wellness rooms, childcare rooms, and medical offices are integrated into the office space. Lighting, air quality and acoustic insulation were also designed to aid the wellness of staff and employees.
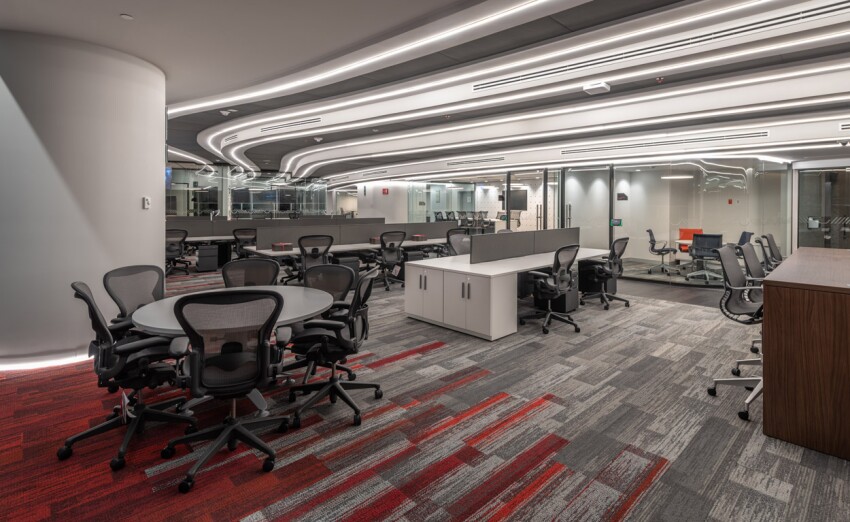

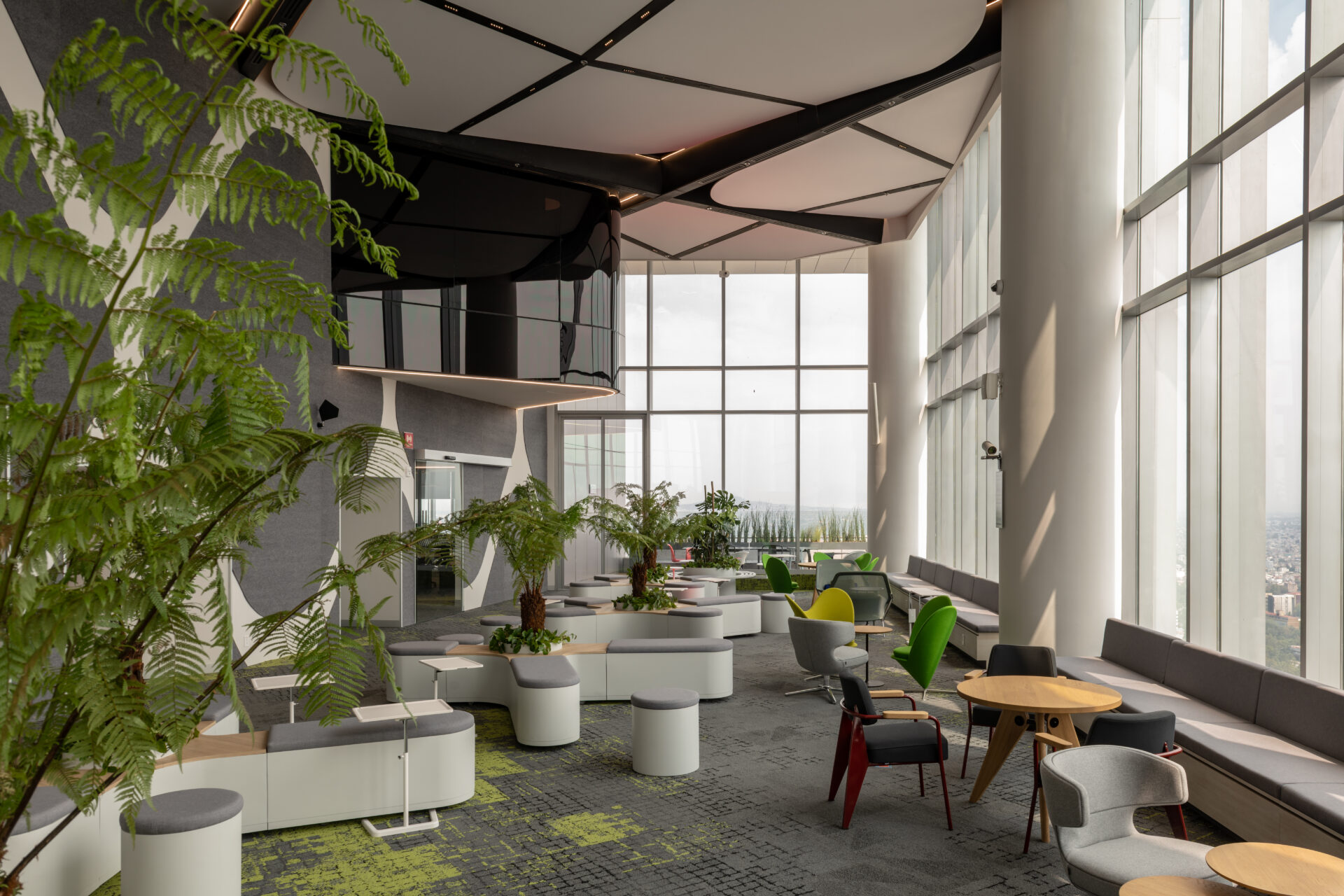
The headquarters also provides public facing spaces for the promotion of their brand and innovation though an animated showroom and flexible event space for 250 people. Special attention was given to sustainability, such as providing ample electric car charging stations and selecting materials with a low carbon footprint.
