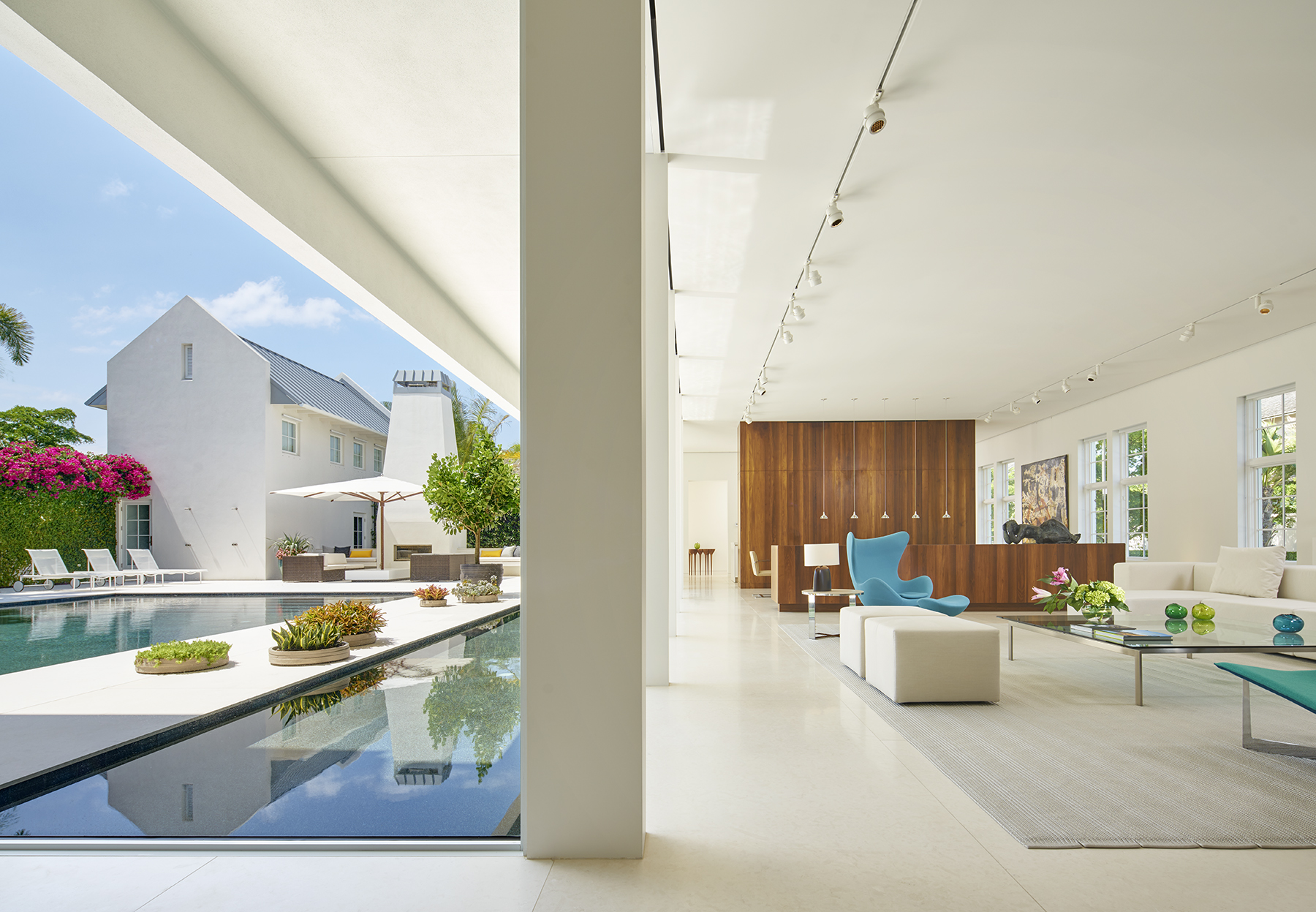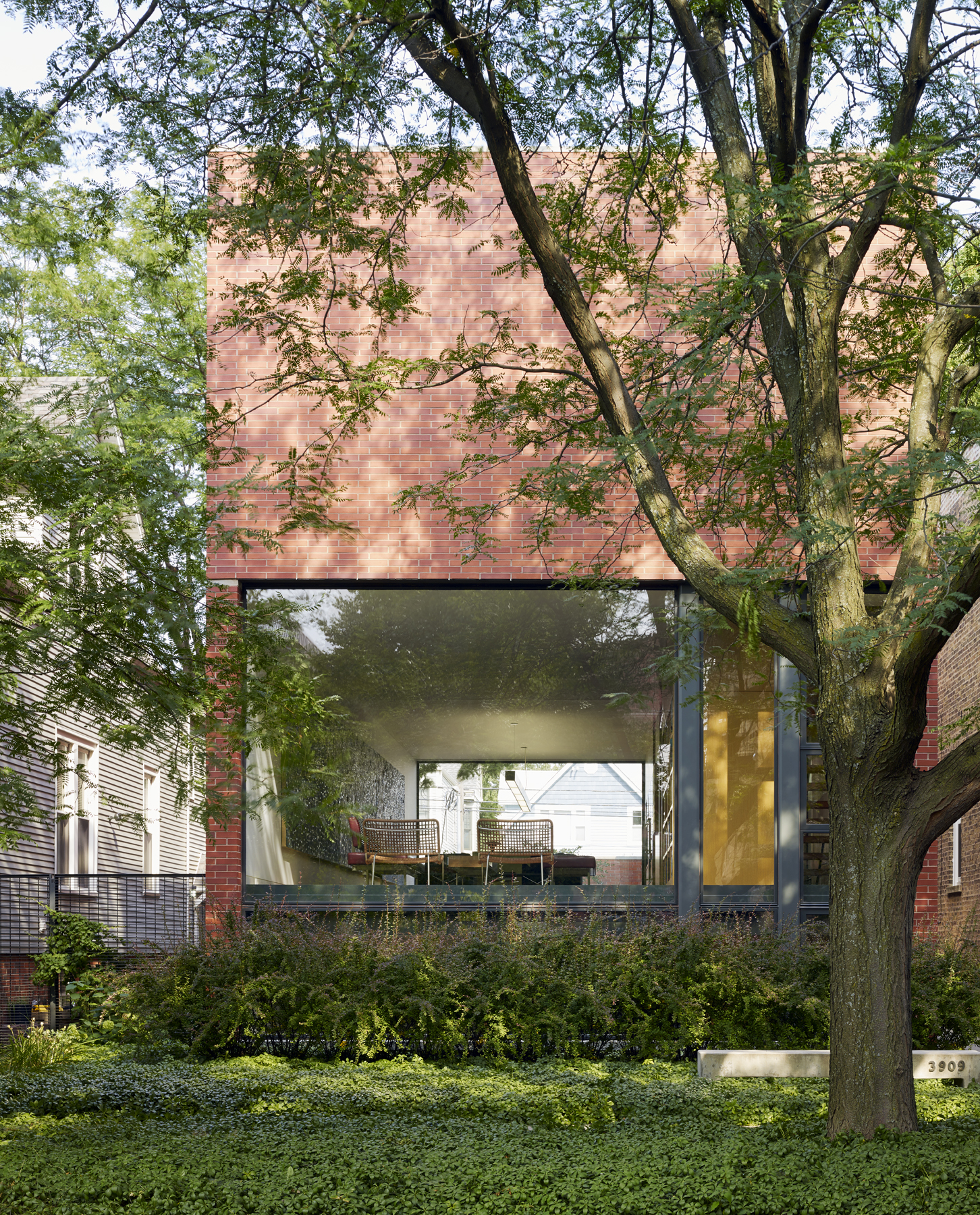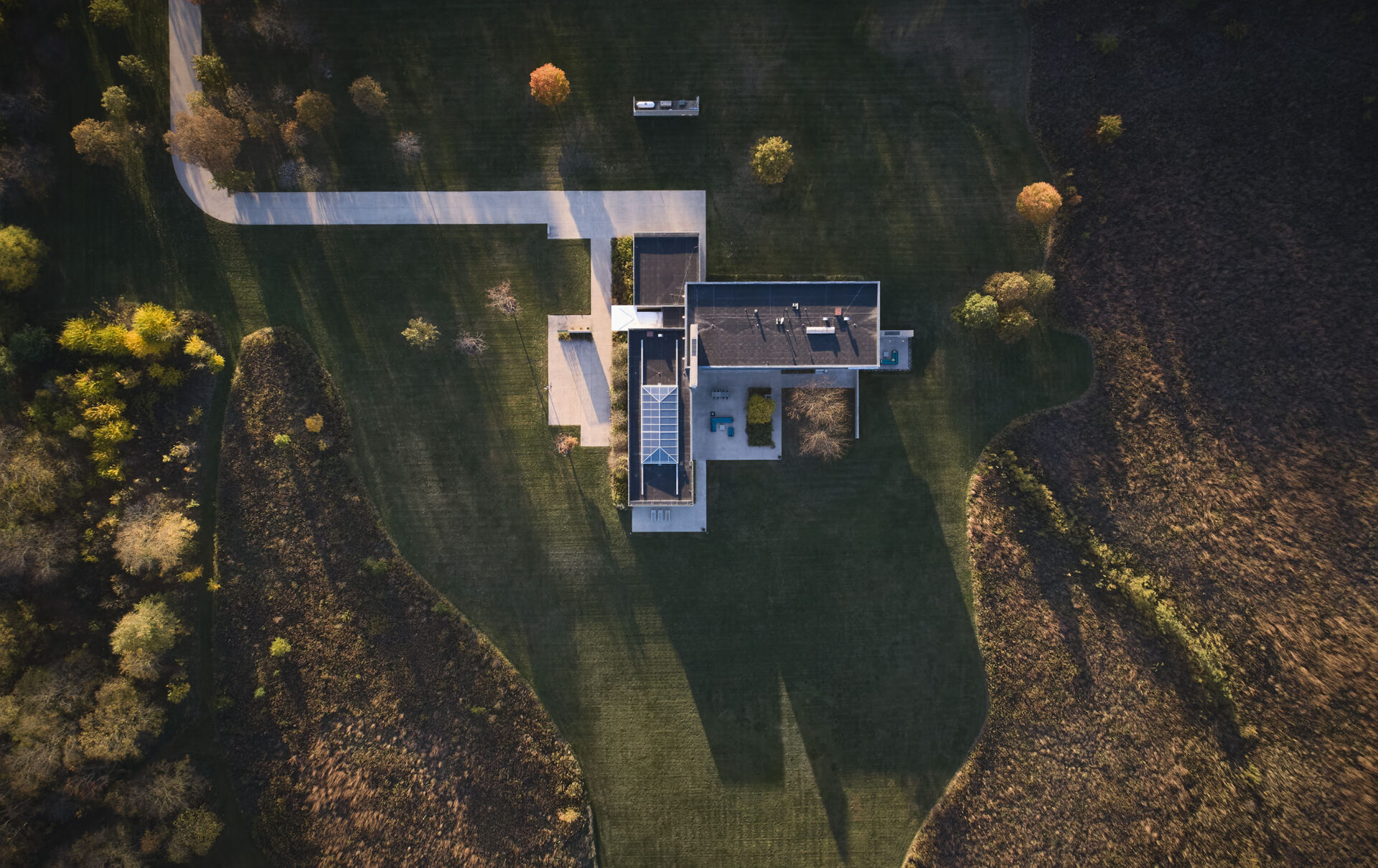
Approaching the house extends the experience of meandering through the fields of the Midwest landscape only to arrive at an oasis that nestles in the flatland of the site. The Meyer residence reflects and integrates into the pastoral 32-acre field surrounded by dense woods and a creek.
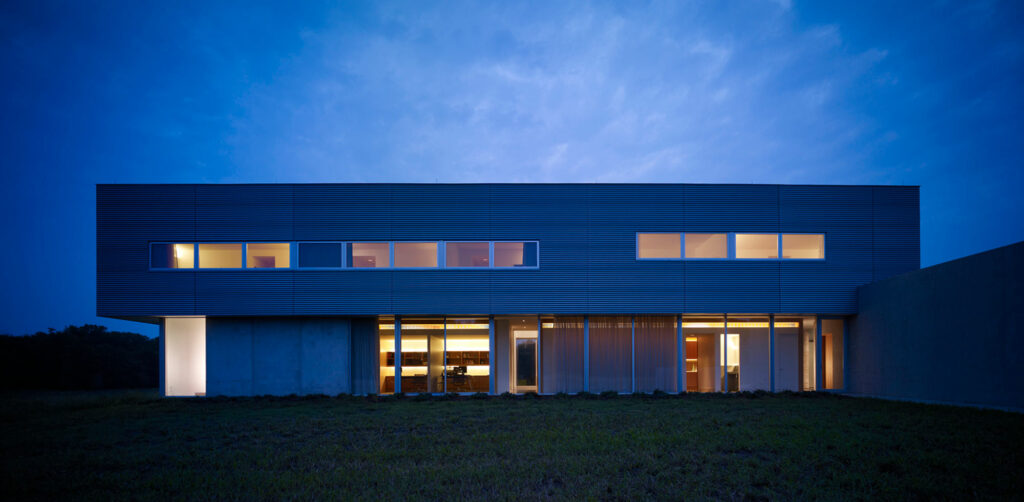
This design was inspired by the stone, concrete, and galvanized steel of utilitarian structures such as grain elevators, silos, barns, and sheds that are found among the agrarian buildings within the surrounding landscape. Low to the landscape, the asymmetrical, axial plan for the house accommodates vehicles and an indoor swimming pool within a long split-volume of double-walled, insulated concrete. This is juxtaposed with an intersecting two-story volume of corrugated metal, steel, and concrete. Within each volume, rooms seamlessly transition into the next while consistently providing visual connections to the landscape.
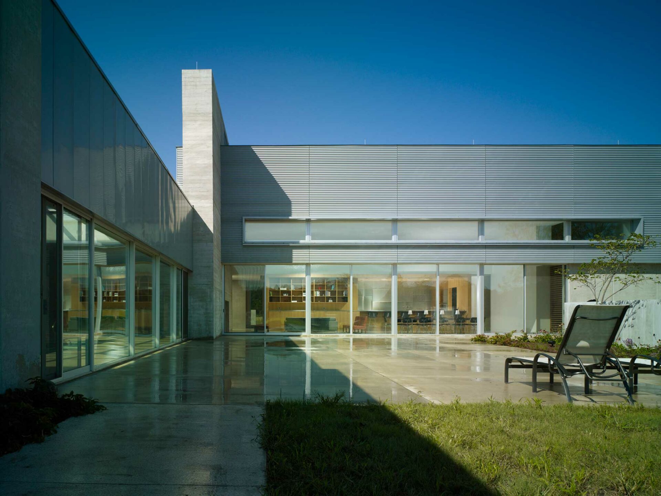
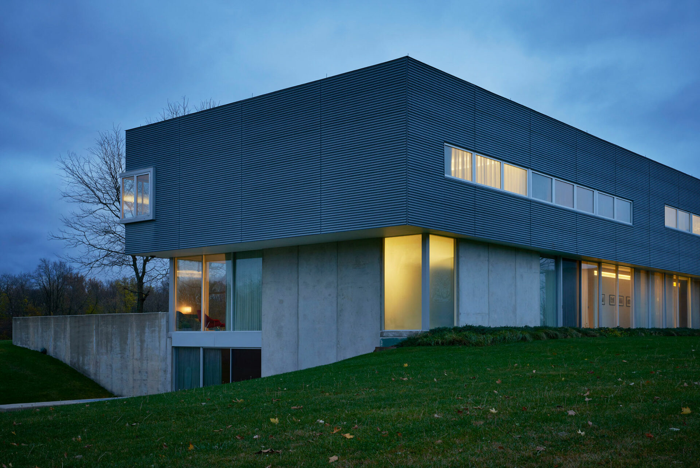
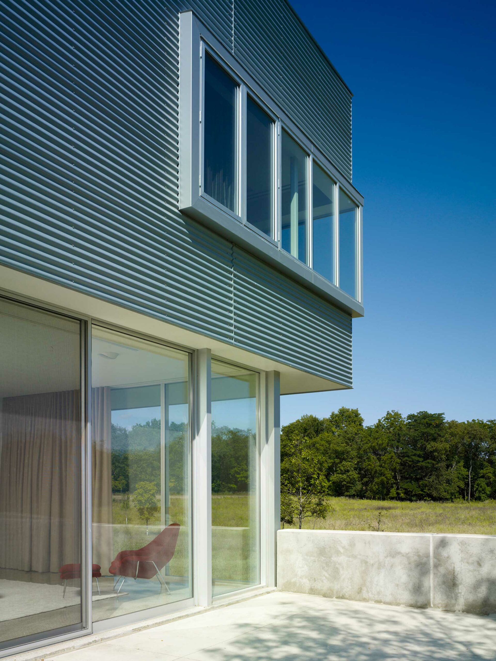
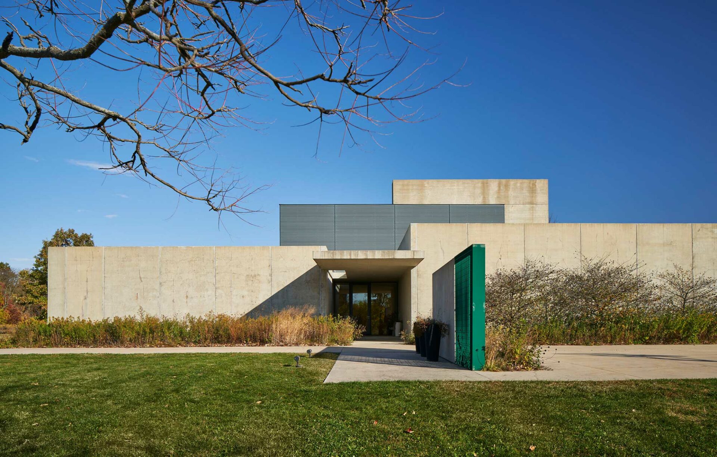
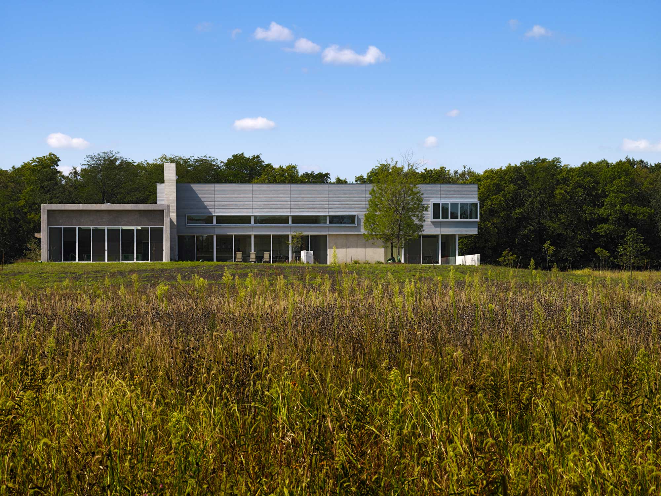
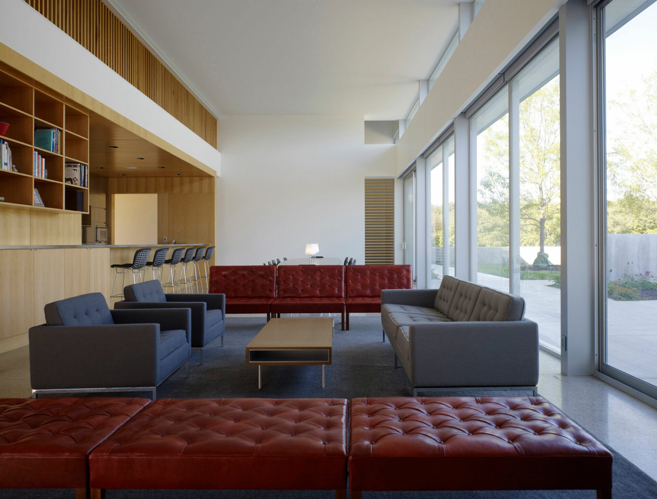
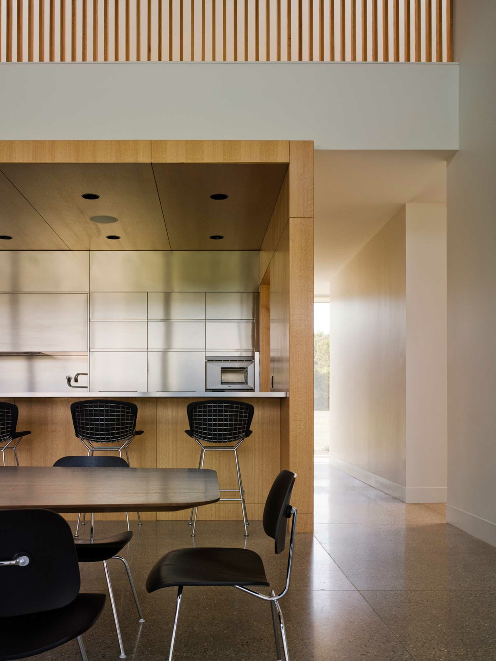
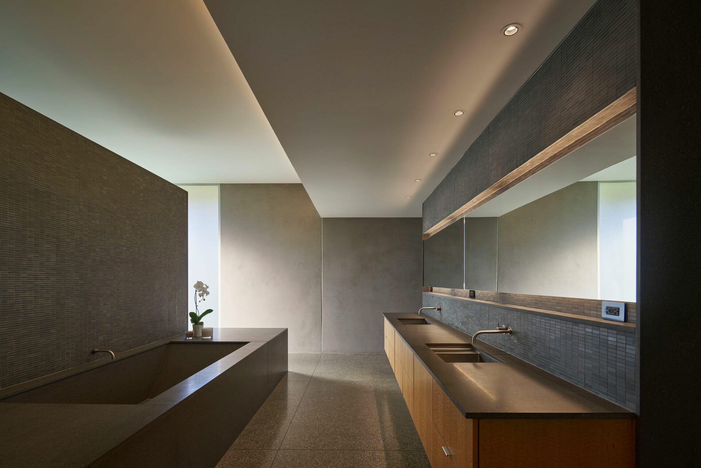
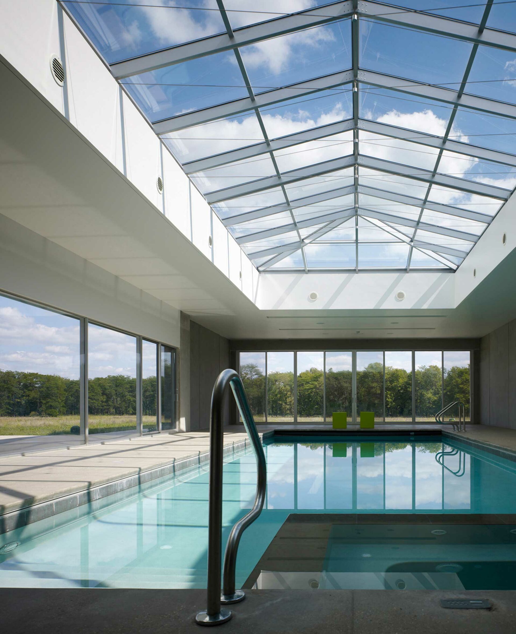
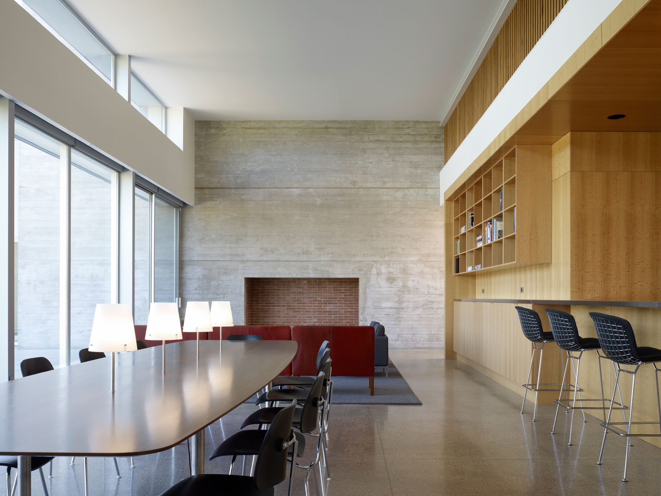
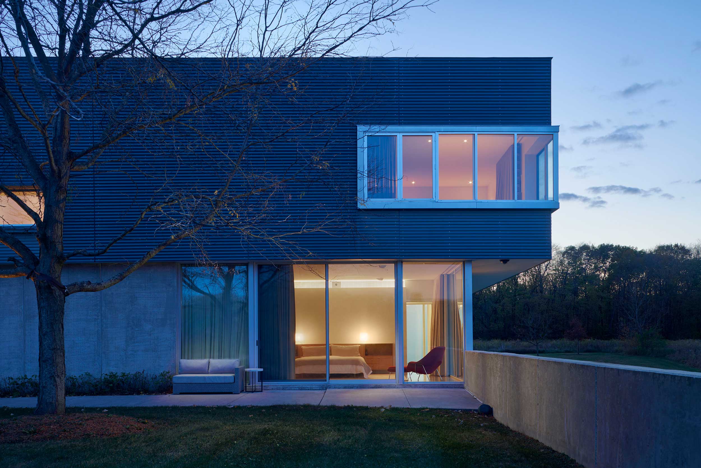
Passive solar and geo-thermal systems extensively reduce both energy consumption and the need for traditional mechanical equipment. As a result, energy costs are 75% lower than those associated with conventional systems, dramatically reducing environmental impact.


