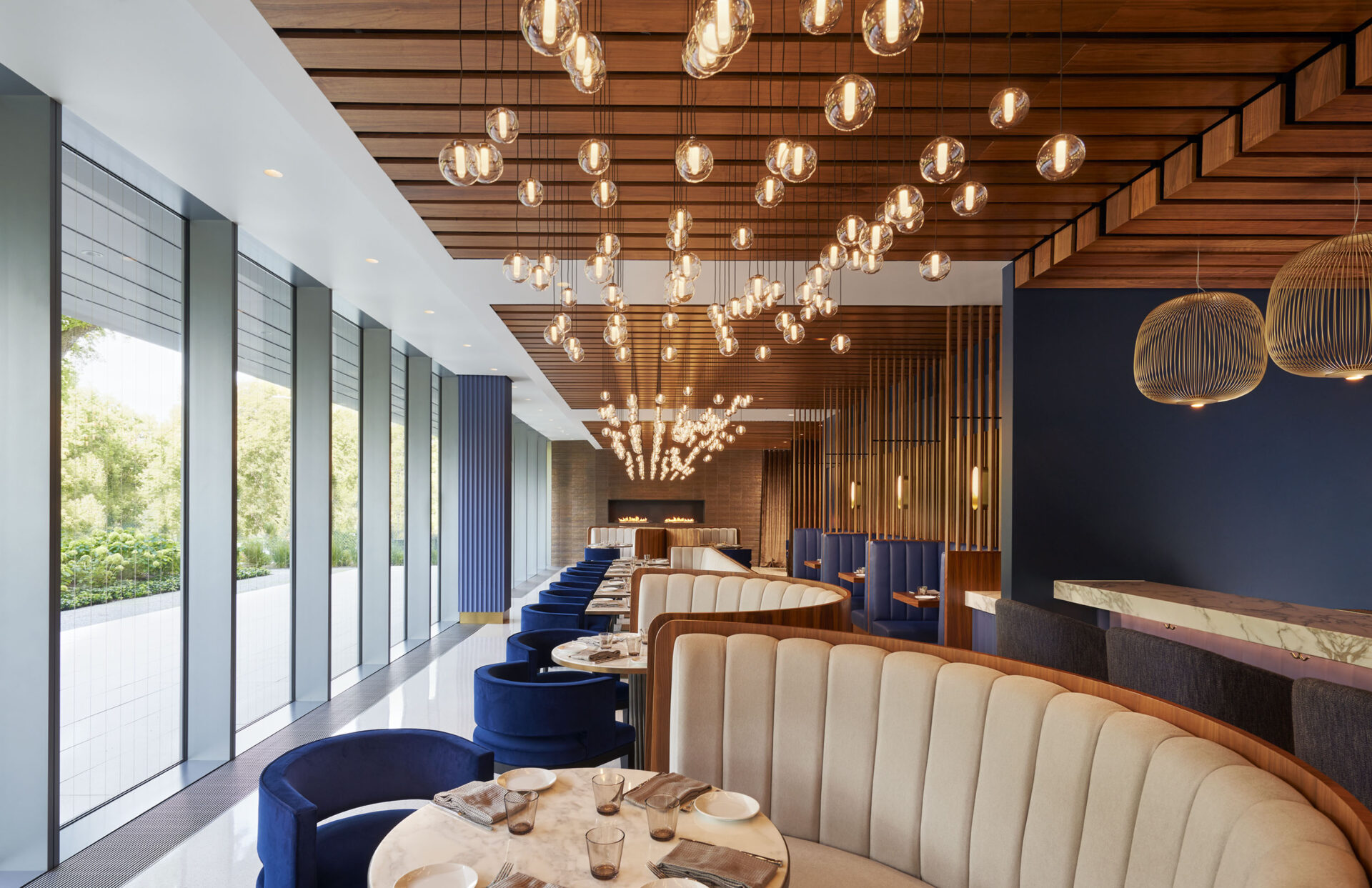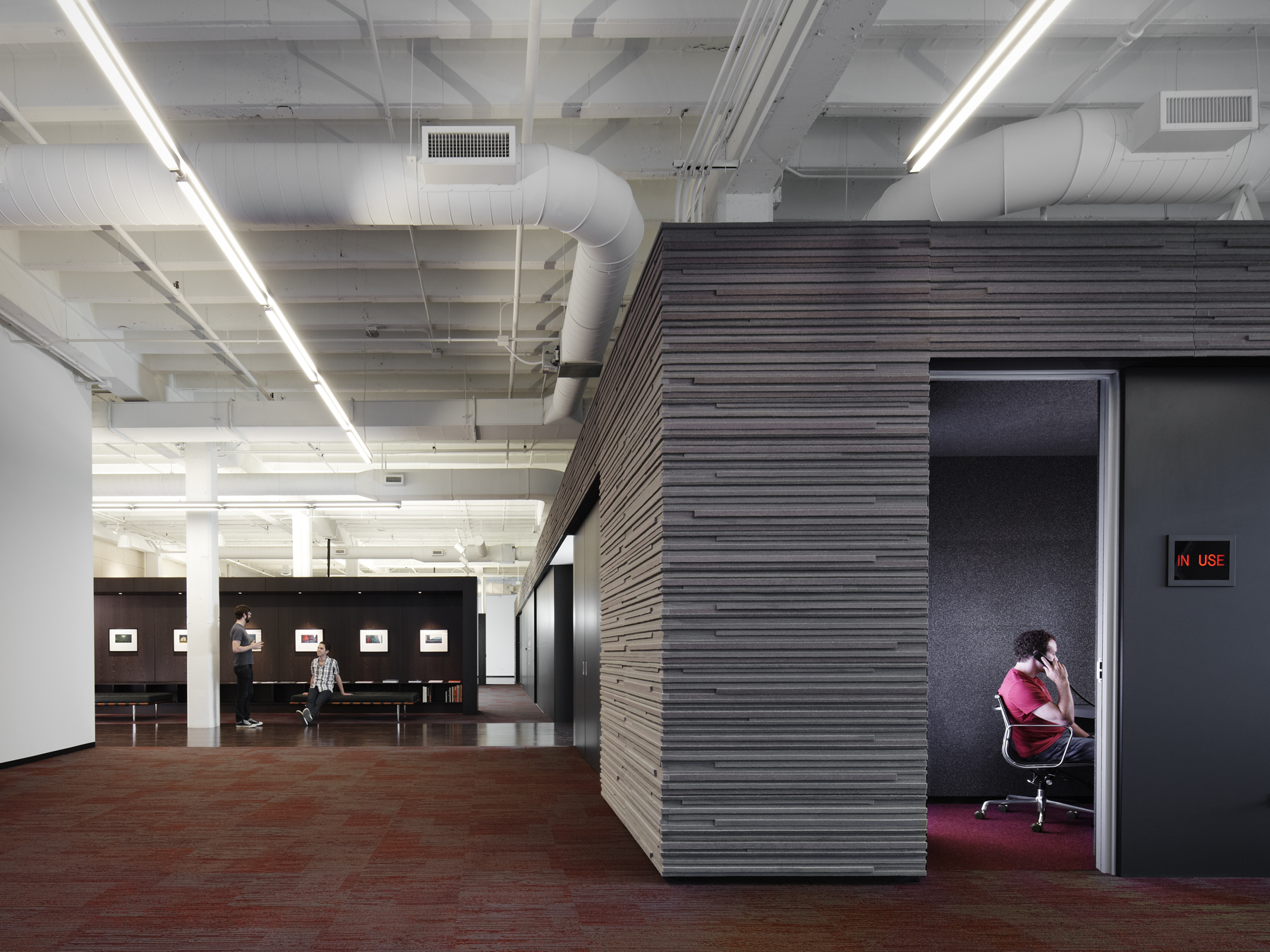
At the heart of fostering collaboration and connectivity within a new law office lies a vertical connection spanning multiple floors. This is achieved through a slender slot cut into the floorplates, facilitating circulation and visual continuity via a staircase that weaves through the office’s various spaces. The top floor hosts main communal and client-facing areas, while smaller social spaces are strategically positioned across other floors.

Enhancing this vertical flow is a multi-floor bookcase that runs alongside the staircase, providing both functional storage and an aesthetic accent. A consistent material palette throughout the office further promotes cohesion, with sophisticated, clean details and natural materials like wood and stone. This design language extends to the ceiling, where integrated lighting illuminates the space.



As part of a new model, two standardized sizes accommodate varying office needs, with shared meeting rooms situated at the corners of each floor. Moreover, the retractable glass facade on the top floor offers an opportunity to connect with the outdoors. Encircling the communal outdoor patio are slats echoing the design of the bookcase, forging a seamless link between indoor and outdoor environments.


